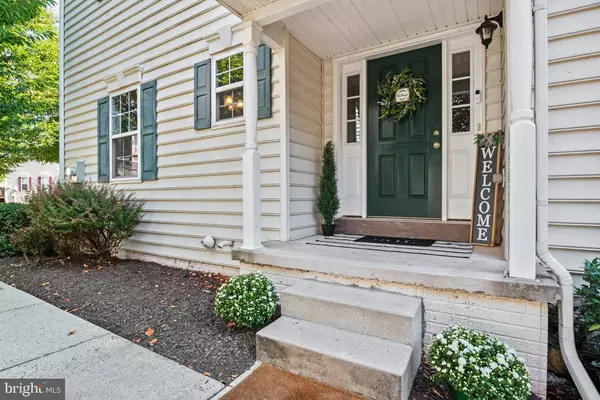For more information regarding the value of a property, please contact us for a free consultation.
Key Details
Sold Price $369,900
Property Type Townhouse
Sub Type End of Row/Townhouse
Listing Status Sold
Purchase Type For Sale
Square Footage 2,529 sqft
Price per Sqft $146
Subdivision Northgate
MLS Listing ID PAMC2115858
Sold Date 10/28/24
Style Colonial
Bedrooms 3
Full Baths 2
Half Baths 1
HOA Fees $152/mo
HOA Y/N Y
Abv Grd Liv Area 1,979
Originating Board BRIGHT
Year Built 2007
Annual Tax Amount $4,137
Tax Year 2023
Lot Size 1,155 Sqft
Acres 0.03
Lot Dimensions 0.00 x 0.00
Property Description
Located within one of Pennsburg's most popular communities, this nicely positioned END UNIT townhome offers the perfect blend of comfort and convenience. Set amid a scenic walking path, gazebo and green space, this home provides a peaceful retreat while still being close to major highways, shopping, and a broad range of dining options.
Featuring over 2,500 square feet of living space, this open-concept home is designed with entertaining in mind. The two-story foyer welcomes you with gleaming hardwood floors. The light-filled living room, dining room and kitchen combination, creates an inviting atmosphere to host friends and family while offering convenient access to the private rear deck - the perfect spot to enjoy your morning coffee. The kitchen is both functional and open, featuring Corian countertops, and ample cabinet space - making entertaining a breeze. The front bonus room is perfectly situated for a home office or guest room with a half bath nearby.
On the upper level, you’ll find an open landing overlooking the foyer, leading to the spacious primary bedroom with sitting room and en suite primary bath. Two additional bedrooms share a well-appointed hall bathroom with a tub shower. No more lugging your laundry down to the basement as it is conveniently located on the upper level.
The finished WALK-OUT basement extends the living space by an estimated 550 square feet making it an ideal space for a playroom, rec room or the perfect spot to watch the Eagles play. Need storage space? There is lots of that too! A one-car garage with a private driveway provides plenty of parking with additional street and lot options. A one year Home Warranty offers peace of mind and adds to the appeal of this property. Located within the award-winning Upper Perkiomen School District, this home is a must see. Schedule your tour today!
Location
State PA
County Montgomery
Area Upper Hanover Twp (10657)
Zoning R3
Rooms
Other Rooms Dining Room, Primary Bedroom, Bedroom 2, Bedroom 3, Kitchen, Family Room, Foyer, Laundry, Office, Recreation Room, Storage Room, Bathroom 2, Primary Bathroom, Half Bath
Basement Fully Finished, Walkout Level, Interior Access, Outside Entrance, Poured Concrete, Sump Pump
Interior
Interior Features Combination Kitchen/Dining, Combination Dining/Living, Family Room Off Kitchen, Floor Plan - Open, Kitchen - Island, Kitchen - Eat-In, Breakfast Area, Upgraded Countertops, Ceiling Fan(s), Recessed Lighting, Wood Floors, Window Treatments, Walk-in Closet(s), Primary Bath(s), Bathroom - Soaking Tub, Bathroom - Tub Shower, Attic, Carpet, Bathroom - Stall Shower, Dining Area
Hot Water Propane
Heating Forced Air
Cooling Central A/C
Flooring Hardwood, Carpet, Vinyl
Fireplaces Number 1
Fireplaces Type Electric
Equipment Stainless Steel Appliances, Refrigerator, Dishwasher, Built-In Microwave, Built-In Range, Water Heater, Disposal
Fireplace Y
Window Features Double Hung
Appliance Stainless Steel Appliances, Refrigerator, Dishwasher, Built-In Microwave, Built-In Range, Water Heater, Disposal
Heat Source Propane - Leased
Laundry Upper Floor, Hookup
Exterior
Exterior Feature Deck(s), Porch(es)
Garage Garage - Front Entry, Inside Access, Garage Door Opener
Garage Spaces 3.0
Utilities Available Cable TV
Amenities Available Jog/Walk Path, Tot Lots/Playground, Basketball Courts, Picnic Area
Waterfront N
Water Access N
View Garden/Lawn, Trees/Woods, Street
Roof Type Architectural Shingle
Accessibility 2+ Access Exits
Porch Deck(s), Porch(es)
Parking Type Attached Garage, Off Street, Driveway, Parking Lot
Attached Garage 1
Total Parking Spaces 3
Garage Y
Building
Lot Description Landscaping
Story 2
Foundation Concrete Perimeter
Sewer Public Sewer
Water Public
Architectural Style Colonial
Level or Stories 2
Additional Building Above Grade, Below Grade
Structure Type 9'+ Ceilings,Dry Wall,2 Story Ceilings,Vaulted Ceilings
New Construction N
Schools
Elementary Schools Marlborough
Middle Schools Upper Perkiomen
High Schools Upper Perkiomen
School District Upper Perkiomen
Others
Pets Allowed Y
HOA Fee Include Lawn Maintenance,Snow Removal,Trash
Senior Community No
Tax ID 57-00-01006-909
Ownership Fee Simple
SqFt Source Assessor
Security Features Smoke Detector
Acceptable Financing Cash, Conventional, FHA, VA, USDA
Listing Terms Cash, Conventional, FHA, VA, USDA
Financing Cash,Conventional,FHA,VA,USDA
Special Listing Condition Standard
Pets Description Number Limit
Read Less Info
Want to know what your home might be worth? Contact us for a FREE valuation!

Our team is ready to help you sell your home for the highest possible price ASAP

Bought with Nicole Maria Lerro • EXP Realty, LLC




