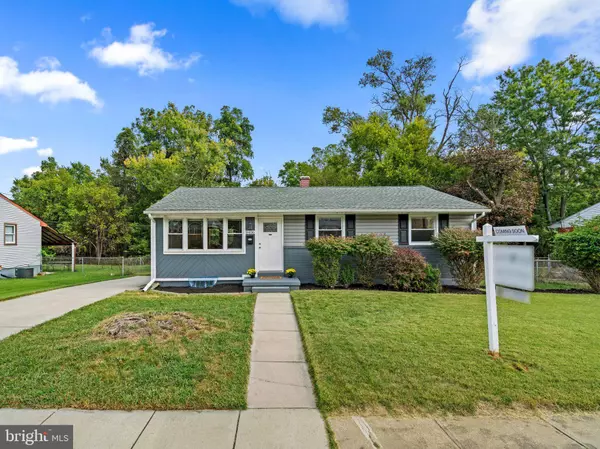For more information regarding the value of a property, please contact us for a free consultation.
Key Details
Sold Price $370,000
Property Type Single Family Home
Sub Type Detached
Listing Status Sold
Purchase Type For Sale
Square Footage 1,820 sqft
Price per Sqft $203
Subdivision Courtleigh
MLS Listing ID MDBC2105934
Sold Date 10/25/24
Style Ranch/Rambler
Bedrooms 4
Full Baths 2
HOA Y/N N
Abv Grd Liv Area 1,040
Originating Board BRIGHT
Year Built 1958
Annual Tax Amount $3,220
Tax Year 2024
Lot Size 7,957 Sqft
Acres 0.18
Lot Dimensions 1.00 x
Property Description
Lovely brick and siding rancher, meticulously maintained now available in the Courtleigh neighborhood. Beautiful luxury vinyl plank floors throughout the living room and dining room. Large picture window provides a lot of natural sunlight. There are 3 spacious bedrooms on the first floor, fully carpeted with ceiling fans, and nicely modern renovated full hallway bathroom with ceramic flooring. Open kitchen with granite counter tops, gas cooking, island breakfast bar, stainless steel appliances, and a lovely kitchen window overlooking your spacious deck and yard. Lower level features a spacious family room, full modern renovated bathroom with ceramic tile floor, laundry/utility room, and a 4th bedroom, or can be used as a den, or private office . You are going to love the outdoor landscaping and back yard features- freshly stained wooden deck with direct access from the kitchen, an open and flat, partially fenced yard for plenty of entertaining with family and friends, and new shed for all your lawn tools.
Recent updates include-2023 New HVAC and Roof, 2019- New Water Heater and Shed. 2018- New Windows, all new stainless steel kitchen appliances, recessed lighting, and washer/dryer. Conveniently located close to a variety of shopping options, access to Rt 40, I-70, I-95, and 695, 295, BWI, and local universities. Schedule your showing today. This one won't last long!
Location
State MD
County Baltimore
Zoning RESIDENTIAL
Rooms
Other Rooms Living Room, Dining Room, Bedroom 2, Bedroom 3, Bedroom 4, Kitchen, Family Room, Bedroom 1, Laundry, Bathroom 1, Bathroom 2
Basement Connecting Stairway
Main Level Bedrooms 3
Interior
Interior Features Dining Area, Entry Level Bedroom, Floor Plan - Traditional, Upgraded Countertops, Wood Floors
Hot Water Natural Gas
Heating Forced Air
Cooling Central A/C, Ceiling Fan(s)
Flooring Carpet, Hardwood, Luxury Vinyl Plank, Vinyl
Equipment Dishwasher, Disposal, Dryer - Electric, Exhaust Fan, Humidifier, Icemaker, Microwave, Oven - Self Cleaning, Stainless Steel Appliances, Washer, Water Heater - High-Efficiency
Fireplace N
Window Features Double Hung,Double Pane,Screens,Storm
Appliance Dishwasher, Disposal, Dryer - Electric, Exhaust Fan, Humidifier, Icemaker, Microwave, Oven - Self Cleaning, Stainless Steel Appliances, Washer, Water Heater - High-Efficiency
Heat Source Natural Gas
Laundry Lower Floor
Exterior
Exterior Feature Deck(s)
Garage Spaces 3.0
Fence Chain Link
Utilities Available Natural Gas Available, Electric Available, Cable TV
Waterfront N
Water Access N
View Trees/Woods
Roof Type Asphalt
Street Surface Black Top
Accessibility None
Porch Deck(s)
Road Frontage City/County
Parking Type Driveway
Total Parking Spaces 3
Garage N
Building
Lot Description Backs to Trees, Level, Rear Yard
Story 2
Foundation Other
Sewer Public Sewer
Water Public
Architectural Style Ranch/Rambler
Level or Stories 2
Additional Building Above Grade, Below Grade
Structure Type Dry Wall
New Construction N
Schools
School District Baltimore County Public Schools
Others
Pets Allowed N
Senior Community No
Tax ID 04020202651710
Ownership Ground Rent
SqFt Source Assessor
Security Features Exterior Cameras,Main Entrance Lock,Smoke Detector
Acceptable Financing Cash, Conventional, FHA, VA
Listing Terms Cash, Conventional, FHA, VA
Financing Cash,Conventional,FHA,VA
Special Listing Condition Standard
Read Less Info
Want to know what your home might be worth? Contact us for a FREE valuation!

Our team is ready to help you sell your home for the highest possible price ASAP

Bought with Valerie McNeal • Compass




