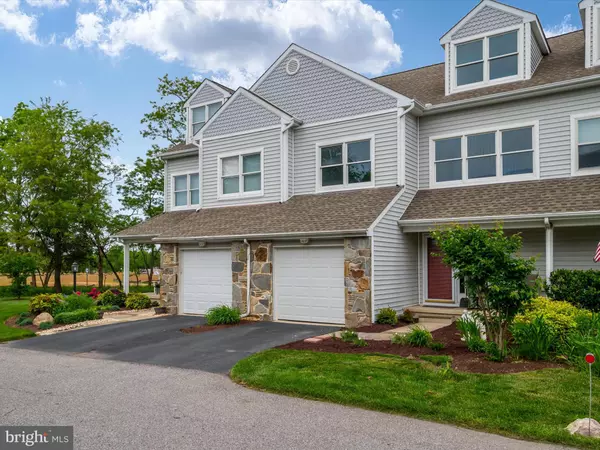For more information regarding the value of a property, please contact us for a free consultation.
Key Details
Sold Price $450,000
Property Type Condo
Sub Type Condo/Co-op
Listing Status Sold
Purchase Type For Sale
Square Footage 2,112 sqft
Price per Sqft $213
Subdivision Bayside Marina
MLS Listing ID MDQA2008972
Sold Date 10/10/24
Style Colonial
Bedrooms 3
Full Baths 3
Half Baths 1
Condo Fees $645/mo
HOA Y/N N
Abv Grd Liv Area 2,112
Originating Board BRIGHT
Year Built 2000
Annual Tax Amount $3,370
Tax Year 2024
Property Description
Welcome to your dream retreat in the heart of a vibrant bayside community! This stunning three-level villa offers breathtaking views of the serene Chester River, ensuring a tranquil ambiance throughout. Step inside to discover a modern haven featuring new Luxury Vinyl Plank (LVP) flooring that exudes sophistication and durability.
Designed for seamless entertaining and relaxation, the open floor plan seamlessly integrates the living, dining, and kitchen areas. Adorned with sleek white cabinets, the kitchen is a chef's delight, providing ample storage and workspace. Cozy up by the fireplace in the spacious living room with custom built-ins, creating the perfect ambiance for intimate gatherings or quiet evenings in.
Retreat to the expansive primary suite on the second level, where a private balcony awaits, offering panoramic views of the Chester River. Pamper yourself in the luxurious ensuite bathroom, complete with a lavish soaking tub and separate shower. A second bedroom with its own full bathroom provides comfort and convenience for guests or family members.
Ascend to the third level to discover a spacious third bedroom boasting magnificent Chester River views and its own full bathroom, offering versatility for use as a guest suite, home office, or media room.
Outside, the community amenities abound, including a renovated clubhouse, gym, pool, tennis courts, walking paths, ponds, and a marina front. Embrace an active lifestyle with access to the Kent Island Trail, perfect for scenic walks or bike rides along the waterfront.
Indulge in the ultimate waterfront living experience at this exceptional villa, where every day feels like a vacation. Don't miss the opportunity to make this exquisite property your new home!
Location
State MD
County Queen Annes
Zoning UR
Interior
Hot Water Electric
Heating Heat Pump(s)
Cooling Central A/C, Ceiling Fan(s)
Fireplaces Number 1
Fireplaces Type Gas/Propane
Fireplace Y
Heat Source Electric
Exterior
Garage Garage - Front Entry
Garage Spaces 1.0
Amenities Available Common Grounds, Exercise Room, Jog/Walk Path, Hot tub, Meeting Room, Pool - Outdoor, Tennis Courts
Waterfront N
Water Access N
Accessibility None
Parking Type Attached Garage, Driveway, Parking Lot
Attached Garage 1
Total Parking Spaces 1
Garage Y
Building
Story 3
Foundation Slab
Sewer Public Sewer
Water Public
Architectural Style Colonial
Level or Stories 3
Additional Building Above Grade, Below Grade
New Construction N
Schools
School District Queen Anne'S County Public Schools
Others
Pets Allowed Y
HOA Fee Include Common Area Maintenance,Ext Bldg Maint,Lawn Maintenance,Snow Removal,Trash
Senior Community No
Tax ID 1804114140
Ownership Condominium
Special Listing Condition Standard
Pets Description No Pet Restrictions
Read Less Info
Want to know what your home might be worth? Contact us for a FREE valuation!

Our team is ready to help you sell your home for the highest possible price ASAP

Bought with Megan Travers • RE/MAX Executive




