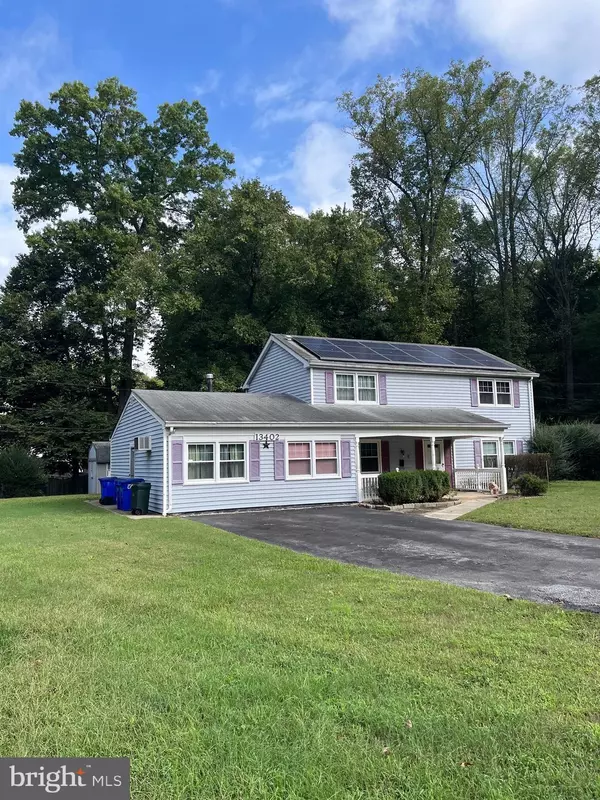For more information regarding the value of a property, please contact us for a free consultation.
Key Details
Sold Price $455,000
Property Type Single Family Home
Sub Type Detached
Listing Status Sold
Purchase Type For Sale
Square Footage 2,328 sqft
Price per Sqft $195
Subdivision Overbrook At Belair
MLS Listing ID MDPG2127974
Sold Date 10/25/24
Style Colonial
Bedrooms 4
Full Baths 2
Half Baths 1
HOA Y/N N
Abv Grd Liv Area 2,328
Originating Board BRIGHT
Year Built 1966
Annual Tax Amount $7,295
Tax Year 2024
Lot Size 0.429 Acres
Acres 0.43
Property Description
Charming Colonial Gem in Bowie , Incredible Value!
Welcome to your new home, a fantastic 4-bedroom, 2.5-bath Colonial nestled in a peaceful cul-de-sac in the desirable Overbrook at Belair neighborhood. This spacious residence offers an ideal blend of comfort and potential, making it the perfect canvas for your personal touch.
Key Features:
- Generous Living Space: With 4 bedrooms and 2 full baths plus a half bath, there’s plenty of room for family and guests.
- Updated Systems: Enjoy peace of mind with a newly installed HVAC system (April 2024) and newer washer and dryer. All windows were replaced some time ago and are in great shape and continue to provide efficiency and comfort.
- Expansive Yard: The nearly half-acre lot offers a wonderful outdoor space for relaxation, gardening, or entertaining.
- Convenient Location: Ideally situated just a half hour from Washington DC, Baltimore, and Annapolis, you’ll enjoy easy access to major highways (Route 50, Crain Highway Route 3, and Annapolis Road Route 450). Plus, you're close to shopping, parks, Bowie State University, and not too far from The University of Maryland.
While the home is fully functional, it does have a dated aesthetic and could use some cosmetic TLC to bring out its full potential. This is your chance to invest in a property at a great price and customize it to reflect your style!
Don’t miss out on this incredible opportunity in Bowie. Schedule your showing today!
Location
State MD
County Prince Georges
Zoning RSF95
Rooms
Main Level Bedrooms 1
Interior
Interior Features Attic, Bathroom - Stall Shower, Bathroom - Tub Shower, Ceiling Fan(s), Floor Plan - Traditional
Hot Water Natural Gas
Heating Central, Forced Air
Cooling Central A/C
Equipment Cooktop, Dryer - Electric, Oven - Wall, Refrigerator, Washer, Water Heater
Furnishings Partially
Fireplace N
Window Features Replacement,Double Pane
Appliance Cooktop, Dryer - Electric, Oven - Wall, Refrigerator, Washer, Water Heater
Heat Source Natural Gas
Laundry Has Laundry, Main Floor
Exterior
Garage Spaces 4.0
Waterfront N
Water Access N
Accessibility Chairlift, Other
Parking Type Driveway, On Street
Total Parking Spaces 4
Garage N
Building
Lot Description Cul-de-sac, Private
Story 2
Foundation Slab
Sewer Public Sewer
Water Public
Architectural Style Colonial
Level or Stories 2
Additional Building Above Grade, Below Grade
New Construction N
Schools
School District Prince George'S County Public Schools
Others
Senior Community No
Tax ID 17141627074
Ownership Fee Simple
SqFt Source Assessor
Acceptable Financing Cash, Conventional, FHA, VA
Horse Property N
Listing Terms Cash, Conventional, FHA, VA
Financing Cash,Conventional,FHA,VA
Special Listing Condition Standard
Read Less Info
Want to know what your home might be worth? Contact us for a FREE valuation!

Our team is ready to help you sell your home for the highest possible price ASAP

Bought with Katya V. Flores • Argent Realty, LLC




