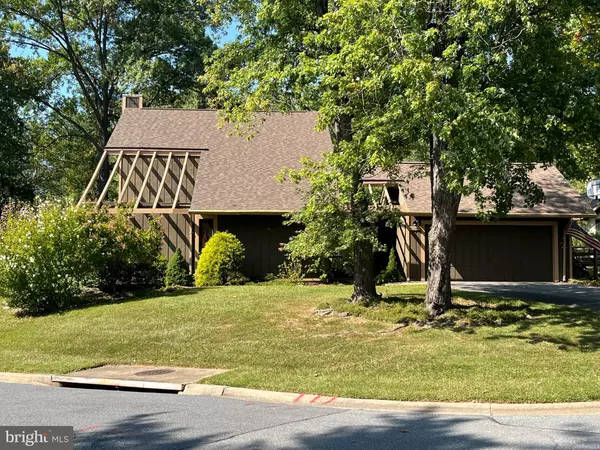For more information regarding the value of a property, please contact us for a free consultation.
Key Details
Sold Price $518,466
Property Type Single Family Home
Sub Type Detached
Listing Status Sold
Purchase Type For Sale
Square Footage 1,846 sqft
Price per Sqft $280
Subdivision Stedwick
MLS Listing ID MDMC2148524
Sold Date 10/25/24
Style Contemporary
Bedrooms 4
Full Baths 2
Half Baths 1
HOA Fees $139/qua
HOA Y/N Y
Abv Grd Liv Area 1,846
Originating Board BRIGHT
Year Built 1973
Annual Tax Amount $5,799
Tax Year 2024
Lot Size 0.282 Acres
Acres 0.28
Property Description
****Generous Price Reduction**** Great home in great neighborhood! This 1,800 sqft contemporary is a great opportunity for families looking to upsize. 10 minutes to I-270, 15 minutes to Shady Grove Metro. Easy walking distance to elementary, middle and high school in same MCPS cluster. 3-minute walk to Ride-On bus line, short walk to shopping, pool, tennis courts and playgrounds. Directly adjacent to green spaces, walking/biking paths and a 5-minute walk to Great Seneca Valley Stream Park land. All the charm that you want, just needs some cosmetic TLC. With .28 acres of prime corner lot, it has all the great features you are looking for. Two car garage with recently repaved (2021) driveway (fits 4 additional vehicles), 2-year-old roof with transferrable warranty, wood burning fireplace, and portable gas-powered generator wired to run all major systems in the event of an outage. You will love all the amenities that come with owning in Montgomery Village. Home is anxiously waiting for you to make it your own and create the next generation of memories.
Location
State MD
County Montgomery
Zoning R90
Interior
Interior Features Combination Dining/Living, Window Treatments, Recessed Lighting, Floor Plan - Open
Hot Water Natural Gas
Heating Energy Star Heating System, Heat Pump(s)
Cooling Ceiling Fan(s), Central A/C, Energy Star Cooling System
Fireplaces Number 1
Fireplaces Type Mantel(s)
Equipment Dishwasher, Disposal, Dryer, Exhaust Fan, Microwave, Oven - Self Cleaning, Oven/Range - Electric, Refrigerator, Washer - Front Loading
Fireplace Y
Appliance Dishwasher, Disposal, Dryer, Exhaust Fan, Microwave, Oven - Self Cleaning, Oven/Range - Electric, Refrigerator, Washer - Front Loading
Heat Source Natural Gas
Exterior
Exterior Feature Patio(s)
Garage Garage Door Opener
Garage Spaces 2.0
Fence Rear
Amenities Available Common Grounds, Community Center, Jog/Walk Path, Pool - Outdoor, Tennis Courts, Tot Lots/Playground
Waterfront N
Water Access N
Roof Type Shingle
Accessibility None
Porch Patio(s)
Parking Type Off Street, Detached Garage
Total Parking Spaces 2
Garage Y
Building
Lot Description Corner
Story 2
Foundation Slab
Sewer Public Sewer
Water Public
Architectural Style Contemporary
Level or Stories 2
Additional Building Above Grade, Below Grade
New Construction N
Schools
School District Montgomery County Public Schools
Others
HOA Fee Include Common Area Maintenance,Management,Insurance,Pool(s),Recreation Facility,Reserve Funds,Snow Removal,Trash
Senior Community No
Tax ID 160900805460
Ownership Fee Simple
SqFt Source Assessor
Special Listing Condition Standard
Read Less Info
Want to know what your home might be worth? Contact us for a FREE valuation!

Our team is ready to help you sell your home for the highest possible price ASAP

Bought with Leah Fernandez • Compass




