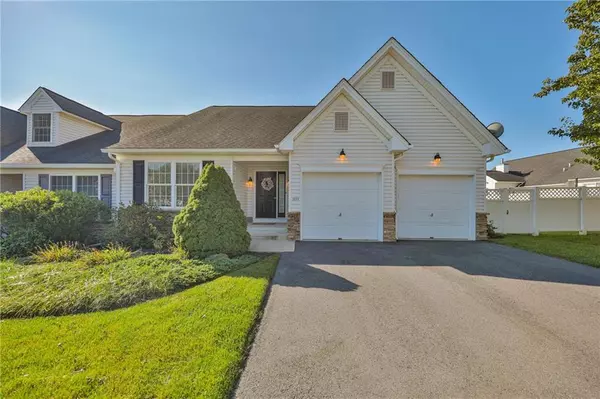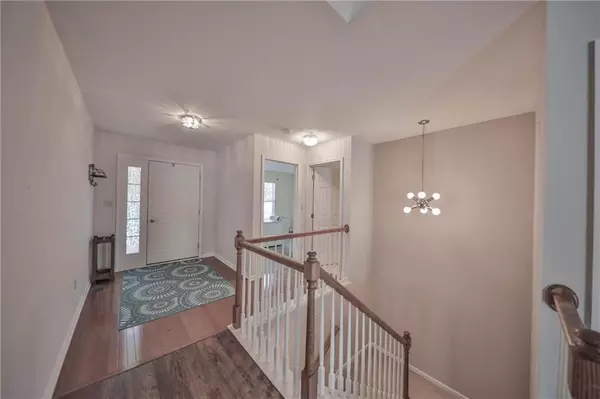For more information regarding the value of a property, please contact us for a free consultation.
Key Details
Sold Price $419,900
Property Type Single Family Home
Sub Type Row-End Unit,Semi Detached/Twin
Listing Status Sold
Purchase Type For Sale
Square Footage 2,165 sqft
Price per Sqft $193
Subdivision Briarwood At Steeplechase
MLS Listing ID 744840
Sold Date 10/24/24
Style Ranch
Bedrooms 2
Full Baths 3
HOA Fees $170/mo
Abv Grd Liv Area 1,515
Year Built 2005
Annual Tax Amount $7,604
Lot Size 6,426 Sqft
Property Description
Coming Soon! A Beautifully Maintained and LOVELY RANCH style home in DESIRABLE Forks Township! Located in Briarwood at Steeplechase, this home has so much to offer! A warm and welcoming FOYER opens up to your DINING ROOM area and LIVING ROOM. The Living Room features GAS FIREPLACE and VAULTED CEILING. The KITCHEN has an abundance of MAPLE CABINETS and COUNTERTOP space. Enjoy meals at your table looking out the GLASS SLIDER doors. This kitchen is fully equipped with STAINLESS-STEEL appliances. A beautiful SUNROOM drenched with NATURAL SUNLIGHT. The PRIMARY BEDROOM includes a FULL BATH with WALK-IN SHOWER, as well as a WALK-IN CLOSET. An additional Bedroom and full Bath complete this stunning floorplan. The floors in the Living Room and Sunroom were updated with a GORGEOUS LVP. Relax outside in your private FENCED backyard with PATIO and MOTORIZED AWNING. Plenty of room for get togethers! Heading downstairs to the FULL and FINISHED BASEMENT, you will find another BONUS ROOM, FULL BATHROOM, ENTERTAINMET ROOM, and PLENTY of additional STORAGE. This basement is also set up to add a KITCHENETTE! NEWER HVAC, NEWER WATER HEATER, FRESH PAINT and a RADON MITIGATION SYSTEM in place! Make your appointment today to see this FABULOUS home!
Location
State PA
County Northampton
Area Forks
Rooms
Basement Egress Window, Full, Fully Finished, Sump Pit/Pump
Interior
Interior Features Family Room Basement, Foyer, Laundry First, Recreation Room, Sunroom 4-season, Vaulted Ceilings, Walk-in Closet(s)
Hot Water Gas
Heating Forced Air, Gas
Cooling Central AC
Flooring Hardwood, LVP/LVT Luxury Vinyl Plank, Vinyl, Wall-to-Wall Carpet
Fireplaces Type Living Room
Exterior
Exterior Feature Awning, Covered Porch, Curbs, Fenced Yard, Patio, Porch, Replacement Windows, Screens, Sidewalk
Garage Attached, Driveway Parking, Off & On Street
Pool Awning, Covered Porch, Curbs, Fenced Yard, Patio, Porch, Replacement Windows, Screens, Sidewalk
Building
Story 1.0
Sewer Public
Water Public
New Construction No
Schools
School District Easton
Others
Financing Cash,Conventional,FHA,VA
Special Listing Condition Not Applicable
Read Less Info
Want to know what your home might be worth? Contact us for a FREE valuation!

Our team is ready to help you sell your home for the highest possible price ASAP
Bought with Coldwell Banker Heritage R E




