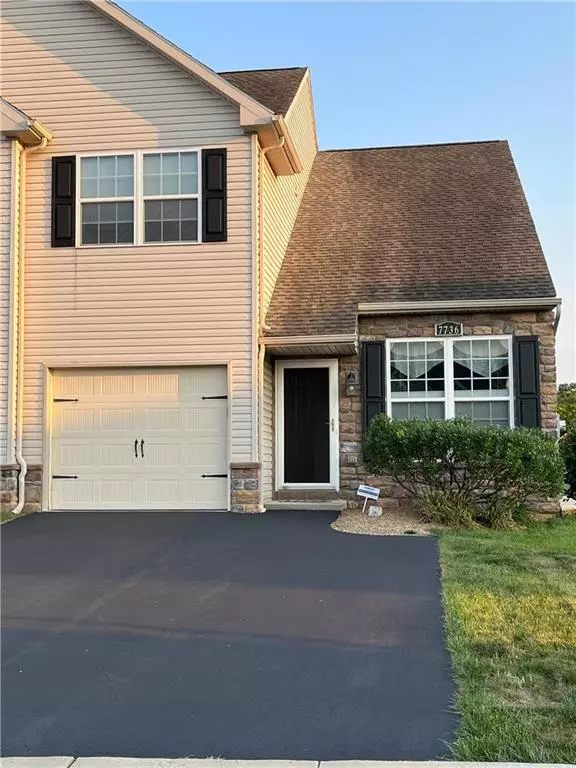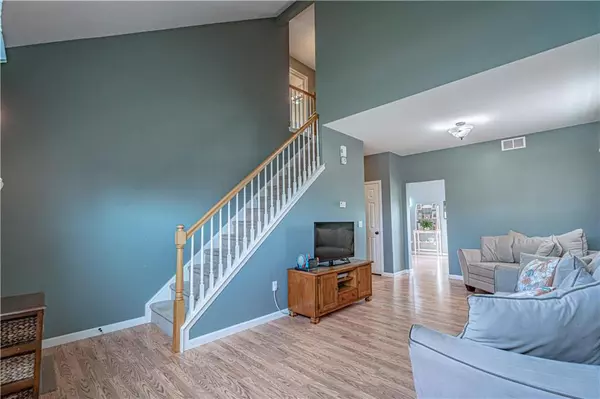For more information regarding the value of a property, please contact us for a free consultation.
Key Details
Sold Price $365,000
Property Type Single Family Home
Sub Type Semi Detached/Twin
Listing Status Sold
Purchase Type For Sale
Square Footage 2,027 sqft
Price per Sqft $180
Subdivision The Hills At Lock Ridge
MLS Listing ID 745194
Sold Date 10/24/24
Style Colonial
Bedrooms 3
Full Baths 2
Half Baths 2
Abv Grd Liv Area 1,611
Year Built 2009
Annual Tax Amount $4,649
Lot Size 6,386 Sqft
Property Description
Lovely immaculate twin home in the Hills of Lock Ridge community, East Penn School District, this stylish floor plan begins as you enter into the spacious Living room with vaulted ceilings, wood look flooring, open staircase, ultra-modern granite island Kitchen with white cabinetry, double sink, designer hardware, flex dining room or family room, sliding doors to deck, convenient updated powder room, 2nd floor features master bedroom suite with new refurbished bath, tile floor, linen and large walk in closet, two other generous bedrooms, laundry, and hallway full bath finishes this level, all bedrooms with ceiling lights and fans, lower level you will find a family room with Berber carpet, wet bar, powder room and unfinished storage area. Enjoy entertaining on your 20 x 16 trek deck overlooking flat corner lot. Walk to Lock Ridge Park, great location close to major highways, health care, schools and shopping. Make your appointment today!
Location
State PA
County Lehigh
Area Lower Macungie
Rooms
Basement Egress Window, Full, Partially Finished
Interior
Interior Features Center Island, Drapes, Family Room Lower Level, Laundry Second, Traditional, Vaulted Ceilings, Walk-in Closet(s), Wet Bar
Hot Water Electric
Heating Forced Air, Gas
Cooling Ceiling Fans, Central AC
Flooring Laminate/Resilient, Tile, Wall-to-Wall Carpet
Exterior
Exterior Feature Deck, Screens, Sidewalk, Storm Door, Utility Shed
Parking Features Attached, Driveway Parking, Off Street
Pool Deck, Screens, Sidewalk, Storm Door, Utility Shed
Building
Story 2.0
Sewer Public
Water Public
New Construction No
Schools
School District East Penn
Others
Financing Cash,Conventional
Special Listing Condition Not Applicable
Read Less Info
Want to know what your home might be worth? Contact us for a FREE valuation!

Our team is ready to help you sell your home for the highest possible price ASAP
Bought with EXP Realty LLC



