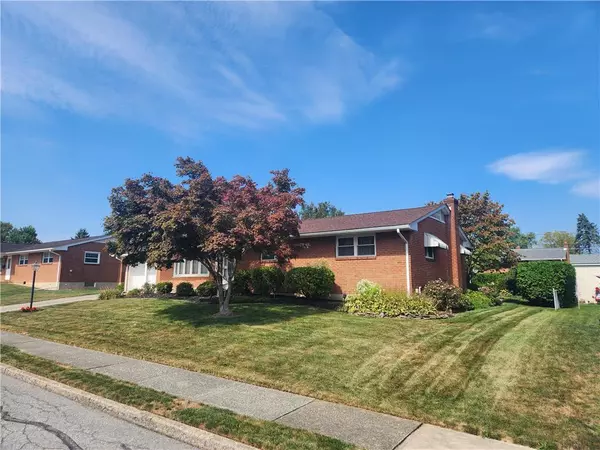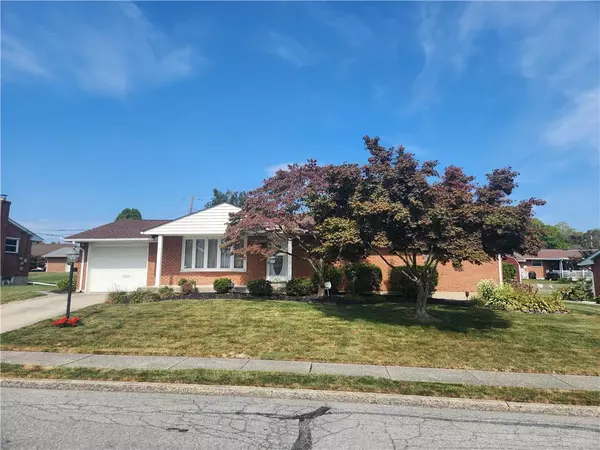For more information regarding the value of a property, please contact us for a free consultation.
Key Details
Sold Price $380,000
Property Type Single Family Home
Sub Type Detached
Listing Status Sold
Purchase Type For Sale
Square Footage 2,582 sqft
Price per Sqft $147
Subdivision Not In Development
MLS Listing ID 745531
Sold Date 10/24/24
Style Ranch
Bedrooms 3
Full Baths 2
Abv Grd Liv Area 1,632
Year Built 1962
Annual Tax Amount $5,789
Lot Size 8,499 Sqft
Property Description
Welcome to this beautifully updated Whitehall brick ranch, featuring 3 spacious bedrooms and 2 full baths. This home offers dual laundry rooms for your convenience, along with a formal living and dining room perfect for entertaining. The remodeled eat-in kitchen is ideal for family meals, while the 1st-floor family room and sunroom provide plenty of space to relax and enjoy the natural light. The finished lower level boasts a great room, office, and den, offering endless possibilities for use. Enjoy outdoor living in the fully landscaped yard with a shed and garage. Additional features include a front porch, central air, gas hot water heat, and hardwood floors under the carpet in the main house. With vaulted ceilings and skylights adding an airy touch, this home is both elegant and functional. Don't miss out on this gem!
Location
State PA
County Lehigh
Area Whitehall
Rooms
Basement Full, Partially Finished
Interior
Interior Features Attic Storage, Cathedral Ceilings, Center Island, Den/Office, Drapes, Extended Family Qtrs, Family Room Basement, Family Room First Level, Family Room Lower Level, Foyer, Laundry First, Laundry Lower Level, Recreation Room, Skylight(s), Sunroom 4-season, Utility/Mud Room, Vaulted Ceilings
Hot Water Gas
Heating Baseboard, Gas, Hot Water
Cooling Ceiling Fans, Central AC
Flooring Ceramic Tile, Hardwood, Wall-to-Wall Carpet
Fireplaces Type Family Room, Gas/LPG
Exterior
Exterior Feature Covered Porch, Curbs, Patio, Porch, Sidewalk, Storm Door, Utility Shed, Workshop
Garage Attached, Built In, Driveway Parking, Off Street
Pool Covered Porch, Curbs, Patio, Porch, Sidewalk, Storm Door, Utility Shed, Workshop
Building
Story 1.0
Sewer Public
Water Public
New Construction No
Schools
School District Whitehall-Coplay
Others
Financing Cash,Conventional,FHA,VA
Special Listing Condition Estate
Read Less Info
Want to know what your home might be worth? Contact us for a FREE valuation!

Our team is ready to help you sell your home for the highest possible price ASAP
Bought with Coldwell Banker Hearthside




