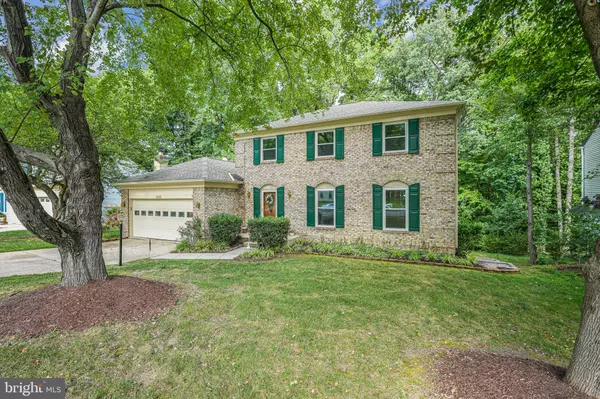For more information regarding the value of a property, please contact us for a free consultation.
Key Details
Sold Price $680,000
Property Type Single Family Home
Sub Type Detached
Listing Status Sold
Purchase Type For Sale
Square Footage 2,908 sqft
Price per Sqft $233
Subdivision Lake Ridge- Hedges Run
MLS Listing ID VAPW2078924
Sold Date 10/23/24
Style Colonial
Bedrooms 4
Full Baths 3
Half Baths 1
HOA Fees $71/qua
HOA Y/N Y
Abv Grd Liv Area 2,080
Originating Board BRIGHT
Year Built 1982
Annual Tax Amount $6,330
Tax Year 2024
Lot Size 0.386 Acres
Acres 0.39
Property Description
Welcome to your new home in the picturesque community of Lake Ridge! This exquisite 4 bedroom Colonial house combines classic elegance with modern comfort, making it the perfect setting for both entertaining and relaxation. Be wowed from the moment you walk in to the inviting foyer, with its gleaming wood floors. The beautifully appointed formal living room at the front of the home is the prefect space for greeting guests and provides a large space to entertain. A huge kitchen, with wrap around counters, tons of cabinets, under cabinet lighting, and a custom addition providing extra counter space and storage, provides plenty of space for all your dining and culinary needs. The formal dining room is perfect for hosting elegant dining experiences, featuring classic moldings and charming architectural details. Enjoy evenings in the cozy family room, by the brick faced fireplace, with Heatilator insert, and surrounded by custom built-ins. Step out onto the deck and take in the serene views of the surrounding woods. This outdoor oasis is perfect for relaxing, dining al fresco, or simply enjoying nature. There is a charming small stream in the rear wooded area. Upstairs, the large primary bedroom has an ensuite bathroom and walk-in closet. Each of the additional 3 bedrooms offer ample space and natural light, providing a peaceful retreat for everyone in the family. The versatile finished basement offers additional living space that can be tailored to your needs, and includes a bathroom with shower. There is a large unfinished area with an unobstructed window ready to be finished to add an extra bedroom! Located in the tranquil community of Lake Ridge, this home offers a peaceful retreat while remaining conveniently close to local amenities, parks, and schools. Recent upgrades include: Freshly painted, New kitchen appliances, washer/Dryer 2023, main water line replaced 3 years ago, water heater 2016, new garage door opener, and more! The neighborhood offers walking/biking trails, tot lots, several swimming pools and tennis courts. Close to grocery stores as well as Chinn Aquatics & Fitness Center, and Chinn Library. Location is convenient to Occoquan Historic District, Potomac Mills, Costco, Stonebridge at Potomac Town Center, Fort Belvoir, Quantico, and I-95. Just minutes to schools, gyms, restaurants, shops, and Lake Ridge with boating, fishing, golf, and picnic areas. Don’t miss the opportunity to make this Colonial gem your forever home. Schedule a tour today and experience the blend of timeless charm and modern convenience that this Lake Ridge beauty has to offer!
Location
State VA
County Prince William
Zoning RPC
Direction West
Rooms
Other Rooms Living Room, Dining Room, Primary Bedroom, Bedroom 2, Bedroom 3, Bedroom 4, Kitchen, Family Room, Basement, Foyer, Breakfast Room, Bathroom 3, Primary Bathroom, Full Bath, Half Bath
Basement Connecting Stairway, Full, Interior Access, Outside Entrance, Partially Finished, Space For Rooms, Walkout Level
Interior
Interior Features Bathroom - Stall Shower, Bathroom - Tub Shower, Breakfast Area, Built-Ins, Carpet, Ceiling Fan(s), Chair Railings, Crown Moldings, Dining Area, Family Room Off Kitchen, Floor Plan - Traditional, Formal/Separate Dining Room, Kitchen - Eat-In, Pantry, Primary Bath(s), Recessed Lighting, Wainscotting, Walk-in Closet(s), Wood Floors, Other
Hot Water Electric
Heating Heat Pump(s)
Cooling Central A/C
Flooring Carpet, Ceramic Tile, Hardwood, Luxury Vinyl Plank
Fireplaces Number 1
Fireplaces Type Heatilator
Equipment Built-In Microwave, Dishwasher, Disposal, Dryer, Extra Refrigerator/Freezer, Oven/Range - Electric, Refrigerator, Stainless Steel Appliances, Washer, Water Heater
Fireplace Y
Appliance Built-In Microwave, Dishwasher, Disposal, Dryer, Extra Refrigerator/Freezer, Oven/Range - Electric, Refrigerator, Stainless Steel Appliances, Washer, Water Heater
Heat Source Electric
Laundry Basement
Exterior
Exterior Feature Deck(s)
Garage Garage - Front Entry
Garage Spaces 4.0
Utilities Available Cable TV Available, Electric Available, Phone Available, Water Available
Amenities Available Basketball Courts, Bike Trail, Boat Ramp, Common Grounds, Community Center, Jog/Walk Path, Lake, Non-Lake Recreational Area, Swimming Pool, Tennis Courts, Tot Lots/Playground, Other
Water Access N
Roof Type Architectural Shingle
Accessibility None
Porch Deck(s)
Attached Garage 2
Total Parking Spaces 4
Garage Y
Building
Lot Description Backs to Trees
Story 3
Foundation Slab
Sewer Public Sewer
Water Public
Architectural Style Colonial
Level or Stories 3
Additional Building Above Grade, Below Grade
New Construction N
Schools
Elementary Schools Lake Ridge
Middle Schools Lake Ridge
High Schools Woodbridge
School District Prince William County Public Schools
Others
HOA Fee Include Common Area Maintenance,Management,Pool(s),Reserve Funds,Trash,Other
Senior Community No
Tax ID 8293-29-5306
Ownership Fee Simple
SqFt Source Assessor
Acceptable Financing Cash, Conventional, VA, FHA
Listing Terms Cash, Conventional, VA, FHA
Financing Cash,Conventional,VA,FHA
Special Listing Condition Standard
Read Less Info
Want to know what your home might be worth? Contact us for a FREE valuation!

Our team is ready to help you sell your home for the highest possible price ASAP

Bought with Lisa Renee McGee Chambers • CENTURY 21 New Millennium




