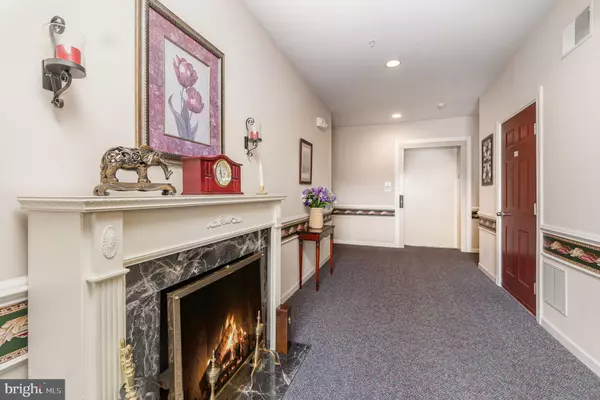For more information regarding the value of a property, please contact us for a free consultation.
Key Details
Sold Price $285,000
Property Type Condo
Sub Type Condo/Co-op
Listing Status Sold
Purchase Type For Sale
Square Footage 1,580 sqft
Price per Sqft $180
Subdivision Moores Mill Crossing
MLS Listing ID MDHR2032526
Sold Date 10/21/24
Style Traditional
Bedrooms 2
Full Baths 2
Condo Fees $392/mo
HOA Y/N N
Abv Grd Liv Area 1,580
Originating Board BRIGHT
Year Built 2006
Annual Tax Amount $3,624
Tax Year 2024
Property Description
Take the elevator to the 3rd floor and discover this rarely available penthouse unit in the sought after Moores Mill Crossing, 55+ community. With over 1580 sqft of living space, this spacious 2 bedroom, 2 full bath condo features an open floor plan, stunning cathedral ceilings and recessed lighting. The dining room boasts beautiful hardwood floors and a gorgeous solid wood dining room set that, with a desirable offer, may convey. The master bedroom ensuite offers an adjacent sitting/office area, a huge walk-in closet and a large bathroom with a double vanity and walk-in shower. The generously-sized 2nd bedroom is conveniently located next to the 2nd full bath with tub/shower. The private balcony is the perfect place to relax and enjoy a cup of coffee in the morning or a glass of wine at the end of the day! You will also enjoy the social gatherings with your neighbors by the pond. Storage is in no short supply, both inside and outside the home. For added convenience, the Harford Link stops on the property, making transportation a breeze. Located half a mile from Major's Choice Park and just moments from all of the shopping and restaurants downtown has to offer, this home is perfectly situated for comfort and convenience.
Location
State MD
County Harford
Zoning B1
Rooms
Other Rooms Dining Room, Primary Bedroom, Sitting Room, Bedroom 2, Family Room, Breakfast Room, Storage Room, Utility Room
Main Level Bedrooms 2
Interior
Interior Features Combination Kitchen/Dining, Floor Plan - Open
Hot Water Electric
Heating Central
Cooling Central A/C
Equipment Built-In Microwave, Cooktop, Dishwasher, Disposal, Dryer, Oven - Single, Refrigerator, Stove, Washer
Fireplace N
Window Features Storm
Appliance Built-In Microwave, Cooktop, Dishwasher, Disposal, Dryer, Oven - Single, Refrigerator, Stove, Washer
Heat Source Electric
Laundry Washer In Unit, Dryer In Unit
Exterior
Utilities Available Cable TV Available, Natural Gas Available, Electric Available, Water Available, Sewer Available
Amenities Available Common Grounds, Elevator, Extra Storage, Transportation Service
Waterfront N
Water Access N
Accessibility Elevator, Flooring Mod
Parking Type Parking Lot, Off Street
Garage N
Building
Story 1
Unit Features Garden 1 - 4 Floors
Foundation Permanent
Sewer Public Sewer
Water Public
Architectural Style Traditional
Level or Stories 1
Additional Building Above Grade, Below Grade
New Construction N
Schools
School District Harford County Public Schools
Others
Pets Allowed Y
HOA Fee Include Common Area Maintenance,Custodial Services Maintenance,Ext Bldg Maint,Lawn Care Front,Lawn Care Rear,Lawn Care Side,Management,Snow Removal
Senior Community Yes
Age Restriction 55
Tax ID 1303386007
Ownership Condominium
Acceptable Financing Cash, Conventional
Listing Terms Cash, Conventional
Financing Cash,Conventional
Special Listing Condition Standard
Pets Description Cats OK, Dogs OK, Size/Weight Restriction
Read Less Info
Want to know what your home might be worth? Contact us for a FREE valuation!

Our team is ready to help you sell your home for the highest possible price ASAP

Bought with Austin B Northup • Northup Real Estate




