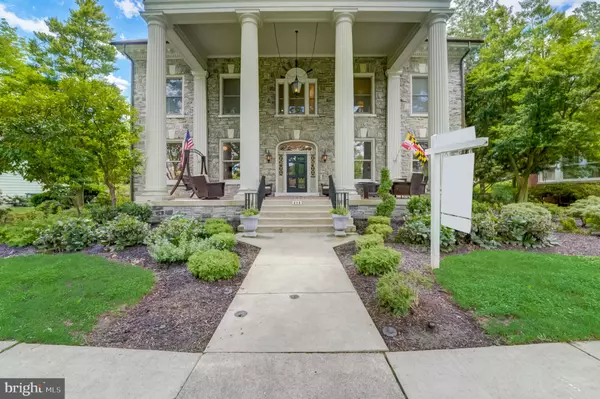For more information regarding the value of a property, please contact us for a free consultation.
Key Details
Sold Price $1,630,000
Property Type Single Family Home
Sub Type Detached
Listing Status Sold
Purchase Type For Sale
Square Footage 7,092 sqft
Price per Sqft $229
Subdivision Baker Park
MLS Listing ID MDFR2052494
Sold Date 10/23/24
Style Federal
Bedrooms 5
Full Baths 6
HOA Y/N N
Abv Grd Liv Area 7,092
Originating Board BRIGHT
Year Built 1929
Annual Tax Amount $23,494
Tax Year 2024
Lot Size 0.367 Acres
Acres 0.37
Property Description
List price is Opening Bid At The Online Only Auction Sale. Online auction to be conducted on Auctioneers website. Bidding begins Saturday, August 24th @ 1:00pm and ends on Thursday, August 29th @ 1:00pm. A Distinguished 1929 Greek Revival Estate on an Expansive Two-and-a-Half City Lots, Backing onto Memorial Park, Steps from Downtown. A grand entrance features a covered porch in the front and a screened porch at the rear, perfect for unwinding or entertaining. The saltwater heated pool, with an automatic cover, waterfall, tanning ledge, bench with jets, bubblers, and multi-color lighting, invites indulgence. Custom fencing ensures privacy in this personal oasis. Inside, the generous foyer showcases a custom gallery wall and exquisite woodwork. The oversized living room flows into a dining room with navy silk grass cloth wallpaper and a dazzling chandelier. The first floor includes two bedrooms and two full baths, with one bedroom currently serving as an office. The chef's kitchen boasts a Wolf range, Sub Zero refrigerator, hammered copper hood, and quartz counters, with cork floors for added comfort. A sitting room adjacent to the kitchen opens to a sunny family room with a gas fireplace. The two-car detached garage is equipped with an EV charger. On the second floor, three spacious bedrooms and three full baths await. The BRAND-NEW primary bathroom exudes luxury, complemented by a custom oversized walk-in closet. A small kitchen and dining space on this level offer versatility, ideal for an in-law or au pair suite. There's also the possibility of a rooftop deck. The walk-up attic, originally a ballroom with a stage, now used for storage, can be converted into additional living space. Convenience is enhanced with a custom mudroom and a laundry room on the second level, plus an additional washer and dryer in the basement. This property is not bound by an HOA and is located outside the historic district, offering unparalleled flexibility and freedom.
Location
State MD
County Frederick
Zoning R6
Rooms
Basement Connecting Stairway, Poured Concrete, Sump Pump
Main Level Bedrooms 2
Interior
Interior Features 2nd Kitchen, Additional Stairway, Attic, Breakfast Area, Built-Ins, Cedar Closet(s), Ceiling Fan(s), Chair Railings, Crown Moldings, Dining Area, Entry Level Bedroom, Family Room Off Kitchen, Formal/Separate Dining Room, Kitchen - Gourmet, Kitchen - Island, Recessed Lighting, Sprinkler System, Wainscotting, Wood Floors
Hot Water Natural Gas
Heating Heat Pump(s)
Cooling Central A/C
Fireplaces Number 1
Fireplaces Type Fireplace - Glass Doors, Gas/Propane
Fireplace Y
Heat Source Natural Gas
Laundry Basement, Upper Floor
Exterior
Garage Other
Garage Spaces 2.0
Waterfront N
Water Access N
Roof Type Tile
Accessibility None
Parking Type Detached Garage
Total Parking Spaces 2
Garage Y
Building
Story 3
Foundation Stone
Sewer Public Sewer
Water Public
Architectural Style Federal
Level or Stories 3
Additional Building Above Grade, Below Grade
New Construction N
Schools
School District Frederick County Public Schools
Others
Senior Community No
Tax ID 1102119544
Ownership Fee Simple
SqFt Source Assessor
Special Listing Condition Auction
Read Less Info
Want to know what your home might be worth? Contact us for a FREE valuation!

Our team is ready to help you sell your home for the highest possible price ASAP

Bought with Cristy A Stup • Frederick Town Realty




