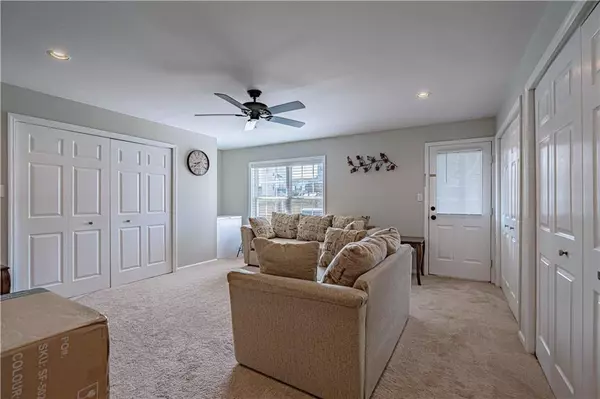For more information regarding the value of a property, please contact us for a free consultation.
Key Details
Sold Price $356,000
Property Type Townhouse
Sub Type Row/Townhouse
Listing Status Sold
Purchase Type For Sale
Square Footage 1,900 sqft
Price per Sqft $187
Subdivision Penns Ridge
MLS Listing ID 744555
Sold Date 10/23/24
Style Colonial
Bedrooms 3
Full Baths 2
Half Baths 1
Abv Grd Liv Area 1,900
Year Built 2001
Annual Tax Amount $4,787
Lot Size 2,660 Sqft
Property Description
Welcome to this immaculate & cheerful 3-bedroom, 2.5-bath townhouse located in the Penns Ridge neighborhood of Forks Township! This inviting home features a seamless open floor plan that effortlessly combines the living and dining areas, perfect for both everyday living and entertaining. Step outside to your private deck, updated with durable Trex flooring and new rails, ideal for outdoor gatherings or quiet moments, The large kitchen is a chef's dream, boasting granite countertops, a breakfast bar, pristine white cabinetry, and sleek stainless steel appliances. The primary bedroom suite provides a serene retreat with window seat & private bath. Two additional bedrooms & full bath complete the third floor. The family room on the first floor offers additional space for relaxation and it provides access to the rear patio with fenced yard offering a stylish outdoor space. Convenience is key with a one car garage, a first-floor laundry area and rough plumbing already in place for a future bath on the lower level. Don’t miss this opportunity to own a move-in-ready home with modern upgrades. Schedule your visit today!
Location
State PA
County Northampton
Area Forks
Rooms
Basement Lower Level, Outside Entrance, Slab
Interior
Interior Features Family Room First Level, Foyer, Laundry First
Hot Water Electric
Heating Electric, Forced Air, Heat Pump
Cooling Ceiling Fans, Central AC
Flooring Laminate/Resilient, Vinyl, Wall-to-Wall Carpet
Exterior
Exterior Feature Deck, Fenced Yard, Patio, Screens
Garage Built In, Off & On Street
Pool Deck, Fenced Yard, Patio, Screens
Building
Story 2.0
Sewer Public
Water Public
New Construction No
Schools
School District Easton
Others
Financing Cash,Conventional,FHA,VA
Special Listing Condition Not Applicable
Read Less Info
Want to know what your home might be worth? Contact us for a FREE valuation!

Our team is ready to help you sell your home for the highest possible price ASAP
Bought with Sunflower Realty Company




