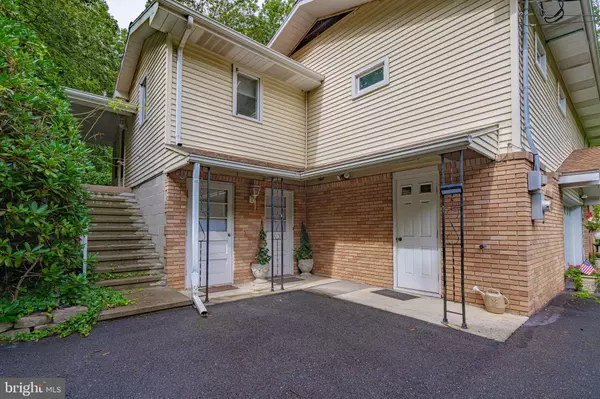For more information regarding the value of a property, please contact us for a free consultation.
Key Details
Sold Price $320,000
Property Type Single Family Home
Sub Type Detached
Listing Status Sold
Purchase Type For Sale
Square Footage 1,756 sqft
Price per Sqft $182
Subdivision Jim Thorpe Borough
MLS Listing ID PACC2004798
Sold Date 10/18/24
Style Raised Ranch/Rambler
Bedrooms 2
Full Baths 1
HOA Y/N N
Abv Grd Liv Area 1,237
Originating Board BRIGHT
Year Built 1963
Annual Tax Amount $5,078
Tax Year 2022
Lot Size 5.550 Acres
Acres 5.55
Lot Dimensions 0.00 x 0.00
Property Description
Welcome to this meticulously maintained raised ranch, nestled on a breathtaking 5.55-acre wooded sanctuary in scenic Jim Thorpe. Just a stone’s throw from the tranquil Mauch Chunk Lake and the expansive Lehigh Gorge State Park, this home offers the perfect blend of privacy and convenience. As you approach, the paved driveway leads you to a spacious 2-car built-in garage with an additional drive up to the back of the second level with an ample parking area. The home’s exterior boasts a charming stone patio, ideal for relaxing or entertaining in a serene setting, enhanced by added privacy fencing. The large shed will hold all your tools. Plenty of room for expansion with additional garages or square footage of the home. Step inside to discover elegant hardwood floors flowing throughout. The sprawling kitchen features a generous center island and seamlessly connects to the open-concept living and dining areas, creating an inviting space for both daily living and special gatherings. The home’s design ensures a bright and airy atmosphere, with a layout that maximizes space and comfort. Whether you're exploring the outdoor amenities of Mauch Chunk Lake, enjoying the picturesque trails of Lehigh Gorge State Park, or immersing yourself in the historic charm of downtown Jim Thorpe, this property places you in the heart of natural beauty and cultural richness. Don't miss the opportunity to make this picturesque haven your own.
Location
State PA
County Carbon
Area Jim Thorpe Boro (13407)
Zoning RESIDENTIAL
Rooms
Other Rooms Living Room, Dining Room, Bedroom 2, Foyer, Breakfast Room, Bedroom 1, Sun/Florida Room, Exercise Room, Laundry, Bathroom 1, Hobby Room
Basement Fully Finished
Main Level Bedrooms 2
Interior
Interior Features Breakfast Area, Ceiling Fan(s), Combination Dining/Living, Combination Kitchen/Living, Dining Area, Entry Level Bedroom, Floor Plan - Open, Kitchen - Island, Stain/Lead Glass, Bathroom - Tub Shower, Wood Floors
Hot Water Electric
Heating Radiant
Cooling Central A/C
Fireplaces Number 1
Fireplaces Type Free Standing, Wood
Equipment Dishwasher, Dryer - Front Loading, Dryer - Electric, Oven/Range - Electric, Refrigerator, Washer - Front Loading, Washer/Dryer Stacked
Furnishings No
Fireplace Y
Appliance Dishwasher, Dryer - Front Loading, Dryer - Electric, Oven/Range - Electric, Refrigerator, Washer - Front Loading, Washer/Dryer Stacked
Heat Source Electric
Laundry Main Floor, Washer In Unit, Dryer In Unit
Exterior
Garage Built In, Basement Garage, Garage - Front Entry, Inside Access
Garage Spaces 6.0
Waterfront N
Water Access N
Roof Type Asphalt,Shingle
Street Surface Black Top
Accessibility None
Road Frontage State
Attached Garage 2
Total Parking Spaces 6
Garage Y
Building
Story 2
Foundation Concrete Perimeter
Sewer Public Sewer
Water Well
Architectural Style Raised Ranch/Rambler
Level or Stories 2
Additional Building Above Grade, Below Grade
New Construction N
Schools
School District Jim Thorpe Area
Others
Pets Allowed Y
Senior Community No
Tax ID 96-40-B37
Ownership Fee Simple
SqFt Source Estimated
Acceptable Financing Cash, Conventional, FHA, PHFA, USDA, VA
Horse Property N
Listing Terms Cash, Conventional, FHA, PHFA, USDA, VA
Financing Cash,Conventional,FHA,PHFA,USDA,VA
Special Listing Condition Standard
Pets Description No Pet Restrictions
Read Less Info
Want to know what your home might be worth? Contact us for a FREE valuation!

Our team is ready to help you sell your home for the highest possible price ASAP

Bought with NON MEMBER • Non Subscribing Office




