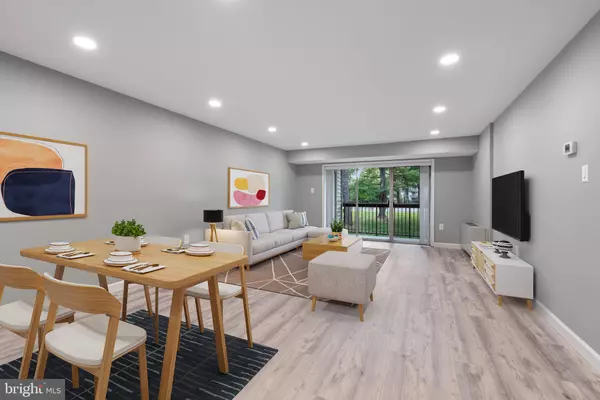For more information regarding the value of a property, please contact us for a free consultation.
Key Details
Sold Price $285,000
Property Type Condo
Sub Type Condo/Co-op
Listing Status Sold
Purchase Type For Sale
Square Footage 981 sqft
Price per Sqft $290
Subdivision West Spring
MLS Listing ID MDMC2147574
Sold Date 10/16/24
Style Contemporary
Bedrooms 2
Full Baths 1
Half Baths 1
Condo Fees $692/mo
HOA Y/N N
Abv Grd Liv Area 981
Originating Board BRIGHT
Year Built 1962
Annual Tax Amount $2,399
Tax Year 2024
Property Description
This beautifully renovated 2-bedroom, 1.5-bathroom condo offers nearly 1,000 sq ft of comfortable living space in a highly convenient location and at an amazing price point. Enjoy the ease of walking to shopping, restaurants, parks, and more, all just steps away. You’ll also benefit from super easy access to I495 & I270, both less than a mile away
The condo is situated in the top-rated Walter Johnson School Cluster. Inside, you'll find luxury vinyl plank (LVP) flooring, two brand-new bathrooms, recessed lighting throughout, and a well-appointed kitchen with maple wood cabinets, stainless steel appliances, and plenty of storage. The private balcony offers a peaceful view of a private green area and the pool, with beautiful trees surrounding the property for added tranquility.
Another highlight is the covered underground parking, conveniently assigned to your unit, with immediate access to the building via a secure, resident-only entrance. The building's main entryway features a welcoming sitting area for guests, and the laundry room is just steps away for added convenience. ALL utilities are included in the $692 condo fee, making this condo a stress-free and budget-friendly option.
Location
State MD
County Montgomery
Zoning A
Rooms
Main Level Bedrooms 2
Interior
Interior Features Carpet, Combination Dining/Living, Entry Level Bedroom, Family Room Off Kitchen, Flat, Floor Plan - Open, Kitchen - Gourmet
Hot Water Natural Gas
Heating Convector, Zoned
Cooling Convector, Zoned
Equipment Built-In Microwave, Dishwasher, Disposal, Oven/Range - Gas, Refrigerator, Stainless Steel Appliances, Six Burner Stove
Fireplace N
Window Features Sliding
Appliance Built-In Microwave, Dishwasher, Disposal, Oven/Range - Gas, Refrigerator, Stainless Steel Appliances, Six Burner Stove
Heat Source Natural Gas
Laundry Common
Exterior
Exterior Feature Balcony
Garage Covered Parking, Garage - Side Entry
Garage Spaces 1.0
Parking On Site 1
Utilities Available Cable TV Available
Amenities Available Common Grounds, Pool - Outdoor, Laundry Facilities
Waterfront N
Water Access N
View Courtyard, Garden/Lawn
Roof Type Other
Accessibility None
Porch Balcony
Parking Type Parking Garage
Total Parking Spaces 1
Garage Y
Building
Lot Description Backs - Open Common Area, Backs to Trees, Front Yard, Landscaping, Private, Rear Yard
Story 1
Unit Features Garden 1 - 4 Floors
Sewer Public Sewer
Water Public
Architectural Style Contemporary
Level or Stories 1
Additional Building Above Grade, Below Grade
New Construction N
Schools
Elementary Schools Ashburton
Middle Schools North Bethesda
High Schools Walter Johnson
School District Montgomery County Public Schools
Others
Pets Allowed Y
HOA Fee Include Water,Trash,Sewer,Reserve Funds,Pool(s),Parking Fee,Management,Lawn Maintenance,Laundry,Insurance,Heat,Gas,Ext Bldg Maint,Electricity
Senior Community No
Tax ID 161001872271
Ownership Condominium
Security Features 24 hour security
Acceptable Financing Cash, Conventional, FHA, VA
Listing Terms Cash, Conventional, FHA, VA
Financing Cash,Conventional,FHA,VA
Special Listing Condition Standard
Pets Description Cats OK, Dogs OK
Read Less Info
Want to know what your home might be worth? Contact us for a FREE valuation!

Our team is ready to help you sell your home for the highest possible price ASAP

Bought with NON MEMBER • Non Subscribing Office




