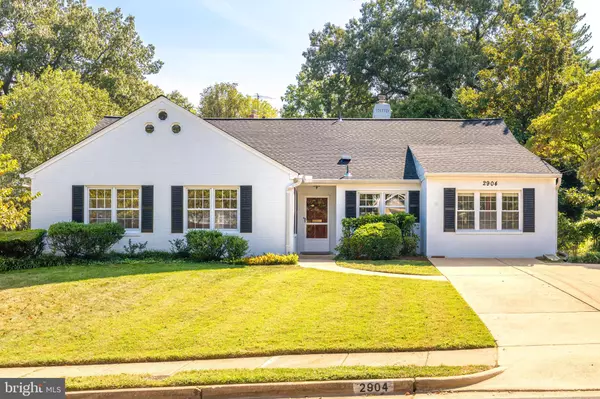For more information regarding the value of a property, please contact us for a free consultation.
Key Details
Sold Price $1,101,100
Property Type Single Family Home
Sub Type Detached
Listing Status Sold
Purchase Type For Sale
Square Footage 2,856 sqft
Price per Sqft $385
Subdivision Clover
MLS Listing ID VAAX2037910
Sold Date 10/16/24
Style Ranch/Rambler
Bedrooms 3
Full Baths 2
Half Baths 1
HOA Y/N N
Abv Grd Liv Area 2,856
Originating Board BRIGHT
Year Built 1960
Annual Tax Amount $12,100
Tax Year 2024
Lot Size 8,422 Sqft
Acres 0.19
Property Description
Welcome to this pristine, freshly painted Clover residence, featuring a completely renovated kitchen! You'll love the new white cabinets featuring soft close drawers, stainless appliances, and quartz countertops. Enjoy the convenience of a custom serving counter with ample cabinetry for all of your storage needs. The adjoining breakfast room with many windows fills the space with abundant natural light. A new washer/dryer makes laundry an easy task. The inviting living room with hardwood parquet floors and a wood burning fireplace is a wonderful gathering space. Just beyond the living room you'll find a light-filled sunroom featuring walls of windows and direct access to the patio. The spacious family room offers built-in bookcases, a gas fireplace, a bar area with glassware shelving and additional space to accommodate a desk. Perfect for entertaining, the dining room can comfortably seat 10-12 people and boasts handsome hardwood parquet flooring. There is a convenient half bath nearby for guests. The generous primary suite offers an en-suite bath and two closets. A hall bath with tub and pedestal sink serves the other two generously sized bedrooms. A huge attic offers versatile potential for an additional living area and storage. The private fully fenced rear yard has mature landscaping plus a nice patio area. An all-new roof installed in 2019 has a transferrable Warranty. All appliances are new in 2024 including the hot water heater. Fireplaces convey As Is. Conveniently located between 395 and the Beltway, this sought after neighborhood is convenient to DC. Walkable to several schools including MacArthur Elementary, Alexandria City High School, Bishop Ireton, St. Stephen's & St. Agnes. This is a MUST SEE spacious one level living home, freshly painted interior and exterior and is move-in ready!
Location
State VA
County Alexandria City
Zoning R 8
Rooms
Other Rooms Living Room, Dining Room, Primary Bedroom, Bedroom 2, Bedroom 3, Kitchen, Family Room, Breakfast Room, Sun/Florida Room, Bathroom 2, Primary Bathroom, Half Bath
Main Level Bedrooms 3
Interior
Interior Features Attic, Bathroom - Stall Shower, Bathroom - Tub Shower
Hot Water Natural Gas
Heating Forced Air
Cooling Ceiling Fan(s), Central A/C
Flooring Hardwood, Tile/Brick
Fireplaces Number 2
Fireplaces Type Gas/Propane, Wood
Equipment Built-In Microwave, Refrigerator, Icemaker, Dishwasher, Disposal, Cooktop, Dryer - Front Loading, Washer - Front Loading
Fireplace Y
Appliance Built-In Microwave, Refrigerator, Icemaker, Dishwasher, Disposal, Cooktop, Dryer - Front Loading, Washer - Front Loading
Heat Source Natural Gas
Laundry Main Floor
Exterior
Exterior Feature Patio(s)
Fence Rear
Waterfront N
Water Access N
View Street, Trees/Woods
Roof Type Architectural Shingle
Accessibility Level Entry - Main
Porch Patio(s)
Parking Type On Street, Driveway
Garage N
Building
Story 1
Foundation Brick/Mortar
Sewer No Septic System
Water Public
Architectural Style Ranch/Rambler
Level or Stories 1
Additional Building Above Grade, Below Grade
New Construction N
Schools
School District Alexandria City Public Schools
Others
Pets Allowed Y
Senior Community No
Tax ID 17231000
Ownership Fee Simple
SqFt Source Assessor
Special Listing Condition Standard
Pets Description No Pet Restrictions
Read Less Info
Want to know what your home might be worth? Contact us for a FREE valuation!

Our team is ready to help you sell your home for the highest possible price ASAP

Bought with Kerry A Adams • Compass




