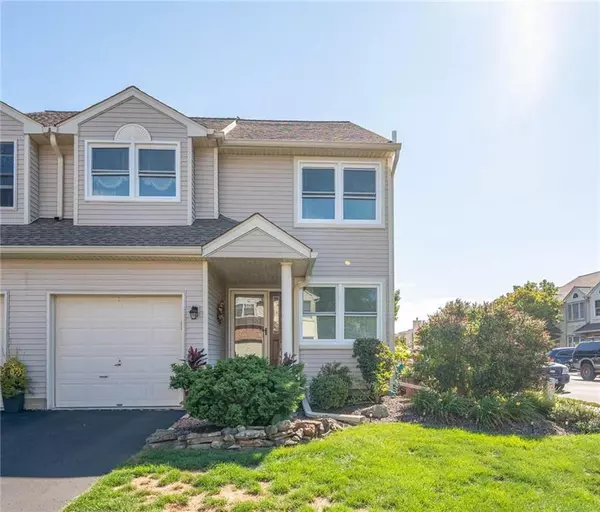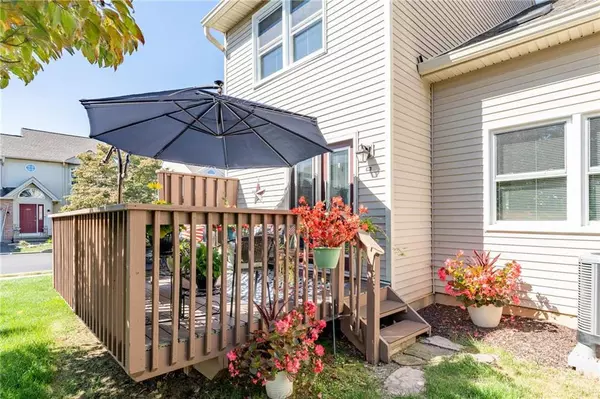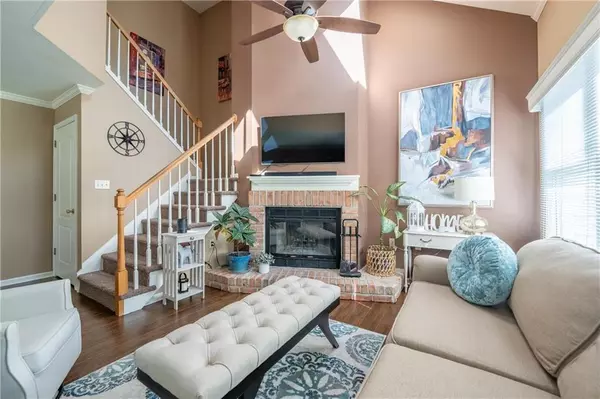For more information regarding the value of a property, please contact us for a free consultation.
Key Details
Sold Price $315,000
Property Type Townhouse
Sub Type Row/Townhouse,Semi Detached/Twin
Listing Status Sold
Purchase Type For Sale
Square Footage 2,068 sqft
Price per Sqft $152
Subdivision Ridings At Brookside
MLS Listing ID 744251
Sold Date 10/14/24
Style Colonial
Bedrooms 2
Full Baths 2
Half Baths 1
HOA Fees $252/mo
Abv Grd Liv Area 1,550
Year Built 1995
Annual Tax Amount $4,595
Property Description
HIGHEST AND BEST DEADLINE: Tuesday 9/10@ 9am. This immaculately maintained 2 bedroom end unit condo in the Ridings at Brookside will make you feel right at home with its beautiful features and spacious living areas. An abundance of light fills the heart of the home in the family room with vaulted ceiling and a brick-surround fireplace and open stairway as its focal point. Luxury vinyl flooring throughout the family room and dining room with an additional seating area creates an open floor plan with French doors that leads to the private deck. The composite deck with privacy screen offers a quiet setting for relaxing after a long day. The galley kitchen features solid surface countertops, tiled backsplash, ample sized pantry, and breakfast area, perfect for your morning coffee. Upstairs, a loft area is a great study/sitting area that is centered between both bedrooms. The expansive master bedroom with walk in closet and double door entry opens into the master bath. You won't be disappointed in the master bath with soaking tub and shower and plenty of space plus a linen closet. A sizeable second bedroom also features its own bathroom. The finished basement is perfect for hosting guests with enough room for a seating and sitting area. The unfinished area adds additional space for lots of storage. Nestled in a private community, these condos offer the perfect blend of convenience and a simple lifestyle with access to a clubhouse, pool and tennis courts.
Location
State PA
County Lehigh
Area Macungie
Rooms
Basement Full, Partially Finished, Poured Concrete
Interior
Interior Features Family Room Basement, Family Room First Level, Laundry First, Loft, Skylight(s), Vaulted Ceilings, Walk-in Closet(s), Whirlpool/Jetted Tub
Hot Water Electric
Heating Forced Air, Heat Pump
Cooling Ceiling Fans, Central AC
Flooring Ceramic Tile, LVP/LVT Luxury Vinyl Plank, Tile, Wall-to-Wall Carpet
Fireplaces Type Family Room
Exterior
Exterior Feature Deck, Pool In Ground, Porch, Tennis Court
Garage Built In, Driveway Parking, Off & On Street
Pool Deck, Pool In Ground, Porch, Tennis Court
Building
Story 2.0
Sewer Public
Water Public
New Construction No
Schools
School District East Penn
Others
Financing Cash,Conventional,FHA,VA
Special Listing Condition Not Applicable
Read Less Info
Want to know what your home might be worth? Contact us for a FREE valuation!

Our team is ready to help you sell your home for the highest possible price ASAP
Bought with HowardHanna TheFrederickGroup




