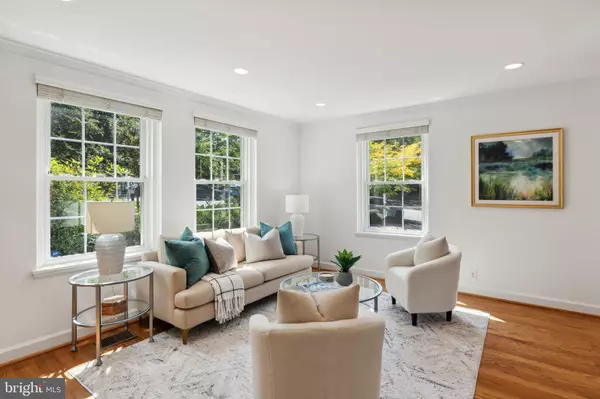For more information regarding the value of a property, please contact us for a free consultation.
Key Details
Sold Price $710,000
Property Type Condo
Sub Type Condo/Co-op
Listing Status Sold
Purchase Type For Sale
Square Footage 1,689 sqft
Price per Sqft $420
Subdivision Fairlington Villages
MLS Listing ID VAAR2048800
Sold Date 10/11/24
Style Colonial
Bedrooms 2
Full Baths 2
Condo Fees $580/mo
HOA Y/N N
Abv Grd Liv Area 1,126
Originating Board BRIGHT
Year Built 1944
Annual Tax Amount $6,181
Tax Year 2024
Property Description
**SUNDAY OPEN HOUSE CANCELLED - Offer Accepted** Beautiful, spacious, and rare! Dominion II model end units--with 1689 square feet of living space--are a rarity in Fairlington and come on the market once in a blue moon. Light and airy, the main level living space has been freshly painted and the solid oak hardwood floors have been beautifully refinished. The open kitchen incorporates more storage and counter space than is available in most Fairlington kitchens and the larger dining room will comfortably accommodate gatherings of friends and family. Upstairs, the generous primary bedroom has 3 large closets and the good-sized second bedroom sports built-in bookcases and cupboards. The beautiful bathroom has a marble floor and marble tile shower surround. The lower level offers an expansive family room plus a den that has been used as a bedroom but would also make an ideal home office or gym. The full bath on this level is simply luxurious. Life in historic Fairlington is very special. This beautiful community with tree-lined streets has miles of sidewalks and walking trails, swimming pools, tennis courts, tot lots, large common areas, and much, much more. You will be just minutes from DC and have great proximity to commuter routes and Metro options. **RECENT UPDATES** Sept 2024: New Water Heater, Dishwasher, and Disposer, Main Level Hardwoods Refinished. April 2023: New Air Conditioner.
Location
State VA
County Arlington
Zoning RA14-26
Direction Southeast
Rooms
Other Rooms Living Room, Dining Room, Bedroom 2, Kitchen, Family Room, Den, Bedroom 1, Full Bath
Basement Fully Finished, Full, Interior Access, Daylight, Partial, Heated, Improved
Interior
Hot Water Electric
Heating Forced Air
Cooling Central A/C
Flooring Hardwood, Laminate Plank, Marble, Ceramic Tile
Equipment Built-In Microwave, Built-In Range, Dishwasher, Disposal, Dryer - Front Loading, Dryer - Electric, Energy Efficient Appliances, Refrigerator, Stainless Steel Appliances, Washer - Front Loading, Washer/Dryer Stacked, Water Heater - High-Efficiency
Fireplace N
Appliance Built-In Microwave, Built-In Range, Dishwasher, Disposal, Dryer - Front Loading, Dryer - Electric, Energy Efficient Appliances, Refrigerator, Stainless Steel Appliances, Washer - Front Loading, Washer/Dryer Stacked, Water Heater - High-Efficiency
Heat Source Electric
Exterior
Exterior Feature Patio(s)
Fence Privacy, Wood
Amenities Available Tennis Courts, Tot Lots/Playground, Swimming Pool, Basketball Courts, Bike Trail, Common Grounds, Community Center, Meeting Room, Party Room, Picnic Area
Waterfront N
Water Access N
Accessibility None
Porch Patio(s)
Garage N
Building
Story 3
Foundation Other
Sewer Public Sewer
Water Public
Architectural Style Colonial
Level or Stories 3
Additional Building Above Grade, Below Grade
New Construction N
Schools
Elementary Schools Abingdon
Middle Schools Gunston
High Schools Wakefield
School District Arlington County Public Schools
Others
Pets Allowed Y
HOA Fee Include Common Area Maintenance,Ext Bldg Maint,Management,Pool(s),Recreation Facility,Reserve Funds,Insurance,Lawn Maintenance,Snow Removal,Trash
Senior Community No
Tax ID 29-010-858
Ownership Condominium
Acceptable Financing Conventional, Cash, FHA, VA
Horse Property N
Listing Terms Conventional, Cash, FHA, VA
Financing Conventional,Cash,FHA,VA
Special Listing Condition Standard
Pets Description No Pet Restrictions
Read Less Info
Want to know what your home might be worth? Contact us for a FREE valuation!

Our team is ready to help you sell your home for the highest possible price ASAP

Bought with Michael A Pugh • RE/MAX Allegiance




