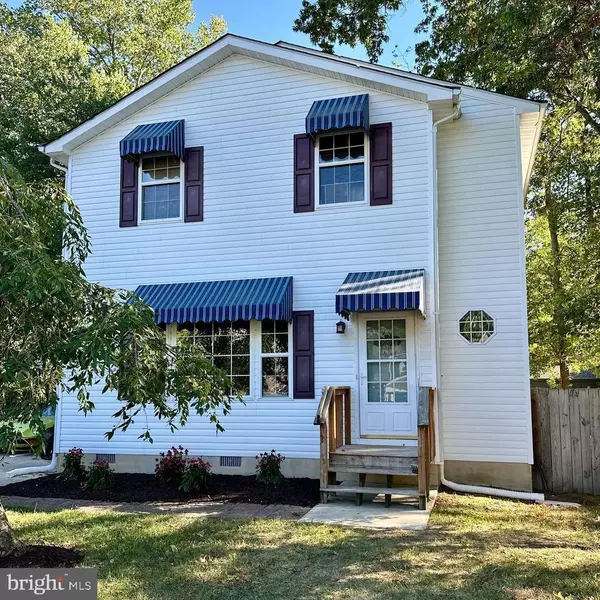For more information regarding the value of a property, please contact us for a free consultation.
Key Details
Sold Price $485,000
Property Type Single Family Home
Sub Type Detached
Listing Status Sold
Purchase Type For Sale
Square Footage 1,942 sqft
Price per Sqft $249
Subdivision North Chesapeake Beach
MLS Listing ID MDCA2017598
Sold Date 10/11/24
Style Colonial
Bedrooms 3
Full Baths 2
Half Baths 1
HOA Y/N N
Abv Grd Liv Area 1,942
Originating Board BRIGHT
Year Built 2001
Annual Tax Amount $4,242
Tax Year 2024
Lot Size 7,875 Sqft
Acres 0.18
Lot Dimensions 75.00 x
Property Description
Welcome Home
Experience coastal charm with modern elegance at this beautifully updated 1942 sq. ft. home, nestled just a short walk from the serene Chesapeake Bay, historic boardwalk, and vibrant shops and restaurants of North Beach. Boasting 3 cozy bedrooms, 2 full bathrooms, and a convenient half bath, this property is impeccably designed for comfort and style. The heart of the home features an open floor plan with an exquisite new kitchen, complete with 42-inch custom cabinets, marble countertops, and a grand 6x5 island, perfect for entertaining. Revel in the craftsmanship of custom tile work in both bathrooms and the warmth of engineered hardwood floors throughout the main level and upstairs hallway. New carpeting in the bedrooms ensures a plush retreat. Step outside to the spacious, fully fenced wooded lot, complete with a storage shed, offering an idyllic outdoor escape. Recent enhancements include a new H/W heater (2022), well pump (2021), and a fortified crawl space. Immerse yourself in the serene lifestyle of North Beach with this turn-key gem.
Location
State MD
County Calvert
Zoning R-1
Interior
Interior Features Breakfast Area, Carpet, Ceiling Fan(s), Combination Kitchen/Dining, Combination Dining/Living, Crown Moldings, Dining Area, Family Room Off Kitchen, Floor Plan - Open, Kitchen - Island, Primary Bath(s), Recessed Lighting, Bathroom - Stall Shower, Bathroom - Tub Shower, Upgraded Countertops, Walk-in Closet(s), Water Treat System, Wood Floors
Hot Water Electric
Heating Heat Pump(s)
Cooling Heat Pump(s)
Flooring Carpet, Laminate Plank, Ceramic Tile
Equipment Dishwasher, Disposal, Dryer - Electric, Dryer - Front Loading, Exhaust Fan, Oven/Range - Electric, Oven - Double, Oven - Self Cleaning, Range Hood, Refrigerator, Stainless Steel Appliances, Washer - Front Loading
Fireplace N
Appliance Dishwasher, Disposal, Dryer - Electric, Dryer - Front Loading, Exhaust Fan, Oven/Range - Electric, Oven - Double, Oven - Self Cleaning, Range Hood, Refrigerator, Stainless Steel Appliances, Washer - Front Loading
Heat Source Electric
Laundry Main Floor, Dryer In Unit, Washer In Unit
Exterior
Exterior Feature Porch(es)
Garage Spaces 5.0
Fence Fully
Waterfront N
Water Access N
Accessibility None
Porch Porch(es)
Parking Type Attached Carport, Off Street, On Street
Total Parking Spaces 5
Garage N
Building
Story 2
Foundation Crawl Space
Sewer Public Sewer
Water Well
Architectural Style Colonial
Level or Stories 2
Additional Building Above Grade, Below Grade
New Construction N
Schools
Elementary Schools Windy Hill
Middle Schools Windy Hill
High Schools Northern
School District Calvert County Public Schools
Others
Senior Community No
Tax ID 0503095819
Ownership Fee Simple
SqFt Source Assessor
Acceptable Financing FHA, USDA, VA, Other, Conventional
Listing Terms FHA, USDA, VA, Other, Conventional
Financing FHA,USDA,VA,Other,Conventional
Special Listing Condition Standard
Read Less Info
Want to know what your home might be worth? Contact us for a FREE valuation!

Our team is ready to help you sell your home for the highest possible price ASAP

Bought with William J Sammons • Home Towne Real Estate




