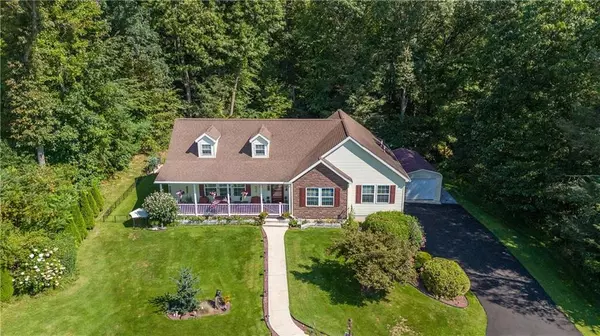For more information regarding the value of a property, please contact us for a free consultation.
Key Details
Sold Price $365,000
Property Type Single Family Home
Sub Type Detached
Listing Status Sold
Purchase Type For Sale
Square Footage 1,586 sqft
Price per Sqft $230
Subdivision Meadowcrest Estates
MLS Listing ID 744053
Sold Date 10/11/24
Style Ranch
Bedrooms 3
Full Baths 2
Abv Grd Liv Area 1,586
Year Built 2005
Annual Tax Amount $5,363
Lot Size 0.390 Acres
Property Description
This beautifully updated and maintained 3-bedroom, 2-bathroom home, is perfectly situated for convenience. Located just minutes from the schools and shopping, this home is nestled on the highest lot in the neighborhood, offering stunning views. Over the past 9 years, the current owners have completed over $75k in upgrades. Be sure to check out the detailed "My Home Upgrades" document for the full list. Notable features include stunning quartz countertops in the kitchen, luxury vinyl plank flooring throughout, and maple floors that add a touch of elegance.The kitchen and dining area are designed for easy entertaining, with a spacious and well-equipped kitchen that any family chef will love. All three generously sized bedrooms are conveniently located down the hall, with the large master suite featuring its own bathroom and a walk-in closet. Need more space? The second level offers potential for expansion, whether you envision extra bedrooms, a master suite, or just additional storage. The partially semi-finished, well-insulated basement spans over 600 square feet, providing even more room to grow. The home also boasts a heated garage, perfect for cold winters, and an additional detached 1-car garage for extra storage or a workshop. Outside, the low-maintenance exterior and the shaded deck off the kitchen create the perfect spot to relax and entertain. Schedule your appointment today!
Location
State PA
County Carbon
Area Mahoning
Rooms
Basement Daylight, Lower Level, Outside Entrance, Partially Finished, Walk-Out
Interior
Interior Features Center Island, Den/Office, Expandable Attic, Laundry First, Walk-in Closet(s)
Hot Water Electric
Heating Heat Pump, Oil, Propane Tank Leased
Cooling Attic Fan, Ceiling Fans, Central AC
Flooring Hardwood, Laminate/Resilient, LVP/LVT Luxury Vinyl Plank
Fireplaces Type Gas/LPG, Kitchen
Exterior
Exterior Feature Covered Deck, Deck, Fenced Yard, Porch, Sidewalk, Storm Door
Garage Built In, Driveway Parking, Off Street
Pool Covered Deck, Deck, Fenced Yard, Porch, Sidewalk, Storm Door
Building
Story 1.0
Sewer Public
Water Community, Well
New Construction No
Schools
School District Lehighton
Others
Financing Cash,Conventional,FHA,USDA(Farm Home),VA
Special Listing Condition Not Applicable
Read Less Info
Want to know what your home might be worth? Contact us for a FREE valuation!

Our team is ready to help you sell your home for the highest possible price ASAP
Bought with NON MBR Office




