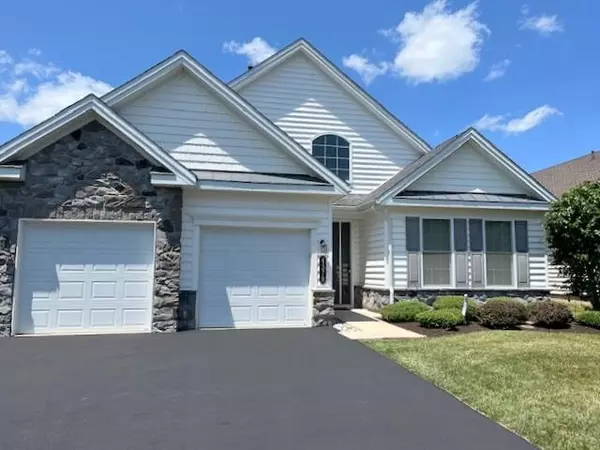For more information regarding the value of a property, please contact us for a free consultation.
Key Details
Sold Price $609,500
Property Type Single Family Home
Sub Type Detached
Listing Status Sold
Purchase Type For Sale
Square Footage 2,314 sqft
Price per Sqft $263
Subdivision Traditions Of America At Saucon Valley
MLS Listing ID 742865
Sold Date 10/10/24
Style Ranch
Bedrooms 3
Full Baths 2
HOA Fees $375/mo
Abv Grd Liv Area 2,314
Year Built 2017
Annual Tax Amount $9,736
Property Description
Stunning and extensively upgraded throughout, this architectural customized Hancock I design at Traditions of America at Saucon Valley, a 55+ community, situated on a private premium lot, this professionally decorated model guest house features expansive floor plan, wide plank hardwood floors, airy Living room, formal Dining rm w/crown molding, gourmet granite kit. w/4-6-person 2 level island, custom cabinetry, tile backsplash, designer hardware, stainless appliances, breakfast nook with French slider to paver patio, Family rm has gas fireplace plus entertainment wet bar, Master bedroom w/tray ceiling, his and hers walk-in closets, master tile bath w/granite dual vanity, seated shower, don't miss the additional two spacious bedrooms and tile bath, laundry room w/utility tub, closet and storage cabinetry, full walk-up to heated and air conditioned finished storage room above 2-car garage, custom cabinets in garage remain. Entertain on the lovely paver patio with knee wall overlooking country views. Enjoy carefree living in resort style community. Conveniently located to Rt 78, 309, Promenade Shops. Enjoy the amenities of a 7000 sq foot club house, with swimming & spa, patios w/grills, tennis/pickleball, putting green & bocce ball, walking paths, sport and fitness. Don't miss this exceptional property!
Location
State PA
County Lehigh
Area Upper Saucon
Rooms
Basement None
Interior
Interior Features Attic Storage, Center Island, Den/Office, Drapes, Family Room First Level, Laundry First, Utility/Mud Room, Walk-in Closet(s), Wet Bar
Hot Water Gas
Heating Forced Air, Gas
Cooling Ceiling Fans, Central AC
Flooring Ceramic Tile, Hardwood, Tile, Wall-to-Wall Carpet
Fireplaces Type Family Room
Exterior
Exterior Feature Curbs, Patio, Screens, Sidewalk
Garage Attached
Pool Curbs, Patio, Screens, Sidewalk
Building
Story 1.0
Sewer Public
Water Public
New Construction No
Schools
School District Southern Lehigh
Others
Financing Cash
Special Listing Condition Not Applicable
Read Less Info
Want to know what your home might be worth? Contact us for a FREE valuation!

Our team is ready to help you sell your home for the highest possible price ASAP
Bought with VM Realty Group LLC




