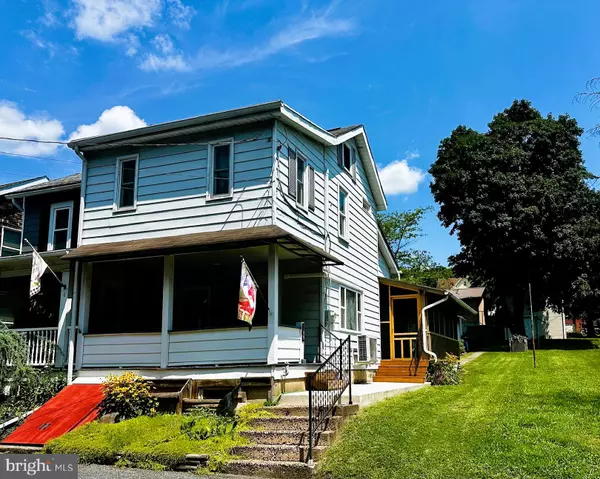For more information regarding the value of a property, please contact us for a free consultation.
Key Details
Sold Price $150,000
Property Type Single Family Home
Sub Type Twin/Semi-Detached
Listing Status Sold
Purchase Type For Sale
Square Footage 976 sqft
Price per Sqft $153
Subdivision Not In A Development
MLS Listing ID PACC2004754
Sold Date 09/23/24
Style Traditional
Bedrooms 2
Full Baths 1
HOA Y/N N
Abv Grd Liv Area 976
Originating Board BRIGHT
Year Built 1901
Annual Tax Amount $2,631
Tax Year 2024
Lot Size 2,614 Sqft
Acres 0.06
Lot Dimensions 0.00 x 0.00
Property Description
SHOWINGS BEGIN FRIDAY AUGUST 23rd – WHY RENT when this comfortable move-in-ready twin offers an affordable home option with LOW, LOW TAXES in the Lehighton School District. Conveniently located at the “rural like” edge of the quiet community of Parryville, this charming traditional home has recent upgrades like new sidewalks, a screened porch off the cozy eat-in kitchen, mini-split heat/ac units in the living room & primary bedroom and alley access to off-street parking behind the permanent shed. If need be, the large primary bedroom (formerly 2 bedrooms) could be once again separated making this to a 3-bedroom home! The covered front porch, with wood line view and low maintenance backyard create the perfect canvas for customizing into your personal outdoor entertainment & living space. Located within a short walk of the community playground, Pohopoco Creek, Riverwalk Saloon and close to routes 248, 209, PA Turnpike and Jim Thorpe, along with all the area’s best attractions and outdoor activities, there are so many great reasons to make this your next home TODAY!!
Location
State PA
County Carbon
Area Parryville Boro (13418)
Zoning RESIDENTIAL
Rooms
Other Rooms Living Room, Primary Bedroom, Bedroom 2, Kitchen, Basement, Bathroom 1, Attic, Screened Porch
Basement Full, Outside Entrance, Sump Pump
Interior
Interior Features Kitchen - Eat-In, Bathroom - Tub Shower, Water Treat System
Hot Water Oil
Heating Hot Water, Wall Unit
Cooling Ductless/Mini-Split
Flooring Carpet, Laminate Plank, Luxury Vinyl Plank
Equipment Built-In Microwave, Oven/Range - Electric, Refrigerator, Washer, Dryer - Electric, Water Conditioner - Owned
Fireplace N
Appliance Built-In Microwave, Oven/Range - Electric, Refrigerator, Washer, Dryer - Electric, Water Conditioner - Owned
Heat Source Oil, Electric
Exterior
Exterior Feature Porch(es), Screened
Garage Spaces 2.0
Utilities Available Cable TV
Waterfront N
Water Access N
View Trees/Woods
Roof Type Asphalt
Accessibility None
Porch Porch(es), Screened
Parking Type Off Street, On Street
Total Parking Spaces 2
Garage N
Building
Lot Description Level, Not In Development, Rear Yard
Story 3
Foundation Permanent
Sewer On Site Septic
Water Well-Shared
Architectural Style Traditional
Level or Stories 3
Additional Building Above Grade, Below Grade
New Construction N
Schools
School District Lehighton Area
Others
Senior Community No
Tax ID 55A-50-B10
Ownership Fee Simple
SqFt Source Estimated
Acceptable Financing Cash, Conventional, FHA, USDA, VA
Listing Terms Cash, Conventional, FHA, USDA, VA
Financing Cash,Conventional,FHA,USDA,VA
Special Listing Condition Standard
Read Less Info
Want to know what your home might be worth? Contact us for a FREE valuation!

Our team is ready to help you sell your home for the highest possible price ASAP

Bought with NON MEMBER • Non Subscribing Office




