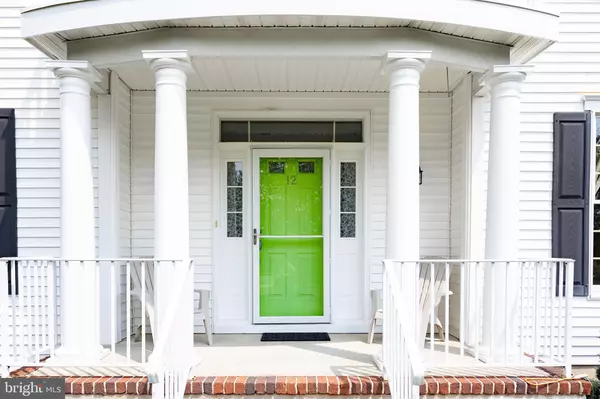For more information regarding the value of a property, please contact us for a free consultation.
Key Details
Sold Price $1,260,000
Property Type Single Family Home
Sub Type Detached
Listing Status Sold
Purchase Type For Sale
Square Footage 4,479 sqft
Price per Sqft $281
Subdivision Cranbury Greene
MLS Listing ID NJMX2007446
Sold Date 10/04/24
Style Colonial
Bedrooms 4
Full Baths 2
Half Baths 1
HOA Fees $47/ann
HOA Y/N Y
Abv Grd Liv Area 3,479
Originating Board BRIGHT
Year Built 1998
Annual Tax Amount $13,778
Tax Year 2023
Lot Size 0.691 Acres
Acres 0.69
Lot Dimensions 0.00 x 0.00
Property Description
Beautiful center hall colonial in prestigious Cranbury Greene. Situated on one of the largest lots in the community, this home is on a quiet cul-de-sac. Welcoming grand 2 story entrance foyer is flanked by the spacious formal dining room and living room with French doors that lead to the library that features box molding and chair rail. The chefs kitchen with a large center island boasts newer wall ovens and dishwasher. The open concept design gives you a family room with a vaulted ceiling, a wood burning fireplace and access to the cedar deck in full view of the kitchen and breakfast area. Also on main level are a bonus room, butlers pantry, powder room and laundry room. Second level features a spacious primary bedroom suite with dual walk-in closets and renovated spa like bath. Three addition sizable bedrooms with excellent closet space and main hall bath. The level .69 acre lot is tree lined for privacy. Don't miss the spectacular finished basement with numerous entertainment rooms and storage space. Cranbury school system, Princeton High School. Close proximity to shopping, restaurants and major arteries.
Location
State NJ
County Middlesex
Area Cranbury Twp (21202)
Zoning V/HR
Rooms
Other Rooms Living Room, Dining Room, Primary Bedroom, Bedroom 2, Bedroom 3, Bedroom 4, Kitchen, Family Room, Library, Breakfast Room, Recreation Room, Media Room, Bonus Room, Hobby Room
Basement Full, Fully Finished
Interior
Interior Features Breakfast Area, Built-Ins, Butlers Pantry, Carpet, Chair Railings, Family Room Off Kitchen, Formal/Separate Dining Room, Kitchen - Eat-In, Kitchen - Island, Pantry, Sprinkler System, Bathroom - Stall Shower, Bathroom - Tub Shower, Walk-in Closet(s)
Hot Water Natural Gas
Heating Forced Air
Cooling Central A/C
Flooring Hardwood, Carpet, Ceramic Tile
Equipment Dishwasher, Oven - Wall, Oven/Range - Gas, Refrigerator
Fireplace N
Appliance Dishwasher, Oven - Wall, Oven/Range - Gas, Refrigerator
Heat Source Natural Gas
Laundry Main Floor
Exterior
Garage Garage - Side Entry
Garage Spaces 6.0
Waterfront N
Water Access N
Accessibility None
Parking Type Driveway, Attached Garage
Attached Garage 2
Total Parking Spaces 6
Garage Y
Building
Story 2
Foundation Concrete Perimeter
Sewer Public Sewer
Water Public
Architectural Style Colonial
Level or Stories 2
Additional Building Above Grade, Below Grade
New Construction N
Schools
High Schools Princeton H.S.
School District Cranbury Township Public Schools
Others
Pets Allowed Y
Senior Community No
Tax ID 02-00018 07-00033 01
Ownership Fee Simple
SqFt Source Assessor
Special Listing Condition Standard
Pets Description No Pet Restrictions
Read Less Info
Want to know what your home might be worth? Contact us for a FREE valuation!

Our team is ready to help you sell your home for the highest possible price ASAP

Bought with Atreyee Dasgupta • Weichert Realtors-Princeton Junction




