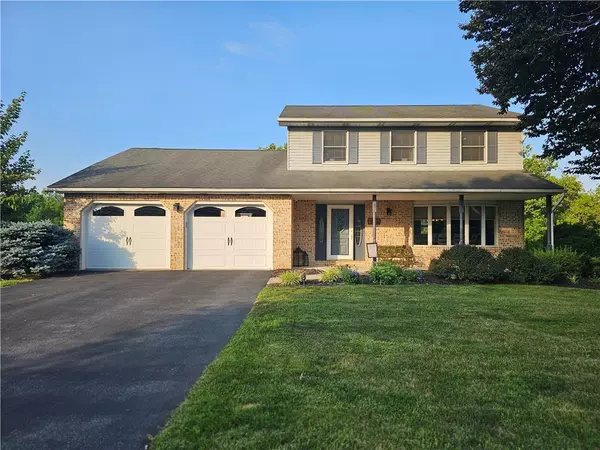For more information regarding the value of a property, please contact us for a free consultation.
Key Details
Sold Price $499,900
Property Type Single Family Home
Sub Type Detached
Listing Status Sold
Purchase Type For Sale
Square Footage 2,580 sqft
Price per Sqft $193
Subdivision Sycamore Hills
MLS Listing ID 741874
Sold Date 09/30/24
Style Colonial
Bedrooms 3
Full Baths 2
Half Baths 1
Abv Grd Liv Area 1,780
Year Built 1987
Annual Tax Amount $8,157
Lot Size 0.280 Acres
Property Description
Immaculate and beautifully updated Oieni built colonial located in Sycamore Hills. Living room with hardwood floors and large bow window for natural light- dining room with hardwood floors - updated kitchen with lots of cabinets, granite counter tops and subway tile backsplash - great size pantry - spacious family room with hardwood floors and a brick woodburning fireplace - doors open to a screened deck that overlooks your private yard. The 2nd floor consists of a master bedroom , updated bathroom with walk in shower as well as a walk in closet. Two additional ample size bedrooms and a full updated bath with tile shower. The lower level is fully finished and offers a rec room , office/bedroom, laundry room and walk out basement door to the patio. Step outside to your beautiful HEATED inground pool, patio and fire pit. Mature landscaped fenced lot with a professionally installed stone retaining wall. Economical gas heat and central air. Conveniently located close to restaurants, shopping and highways for an easy commute. Nothing to do here but move in and enjoy!
Location
State PA
County Northampton
Area Forks
Rooms
Basement Full, Fully Finished, Walk-Out
Interior
Interior Features Attic Storage, Family Room First Level, Foyer, Laundry Lower Level, Walk-in Closet(s)
Hot Water Gas
Heating Forced Air, Gas
Cooling Central AC
Flooring Ceramic Tile, Hardwood, Tile, Wall-to-Wall Carpet
Fireplaces Type Family Room
Exterior
Exterior Feature Covered Deck, Curbs, Fenced Yard, Fire Pit, Hot Tub, Patio, Pool In Ground, Storm Door
Garage Attached, Off & On Street
Pool Covered Deck, Curbs, Fenced Yard, Fire Pit, Hot Tub, Patio, Pool In Ground, Storm Door
Building
Story 2.0
Sewer Public
Water Public
New Construction No
Schools
School District Easton
Others
Financing Cash,Conventional,VA
Special Listing Condition Not Applicable
Read Less Info
Want to know what your home might be worth? Contact us for a FREE valuation!

Our team is ready to help you sell your home for the highest possible price ASAP
Bought with RE/MAX Real Estate




