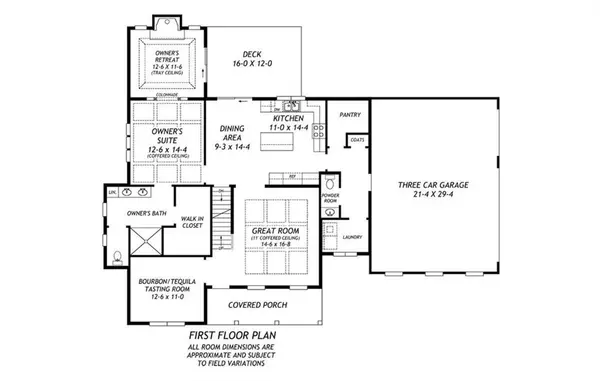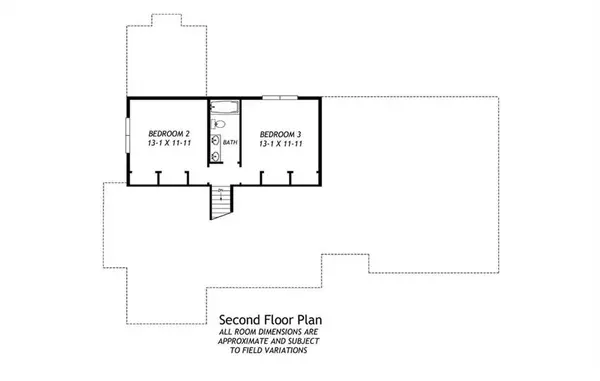For more information regarding the value of a property, please contact us for a free consultation.
Key Details
Sold Price $830,737
Property Type Single Family Home
Sub Type Detached
Listing Status Sold
Purchase Type For Sale
Square Footage 2,104 sqft
Price per Sqft $394
Subdivision The Estates At Steeplechase North
MLS Listing ID 738530
Sold Date 09/30/24
Style Colonial
Bedrooms 3
Full Baths 2
Abv Grd Liv Area 2,104
Lot Size 0.351 Acres
Property Description
Superior Design & Craftsmanship never go out of style, because at Nic Zawarski and Sons®, we believe you’re worth it! Big & Spacious Homesites that offer privacy and remarkable views! Nic Zawarski and Sons® is pleased to announce as part of their portfolio of homes at The Estates at Steeplechase North - The Stars and Stripes design. Incredible Top of the Hill Views!! This incredible home, built for today's lifestyle, blends the "Art of Modern Living" with sophisticated features, upgrades anyone would want and some of the best views in all of Northampton County. This Farmhouse plan features a kitchen with a dining area and a family room with 12' high ceiling. A private getaway located on the first floor features an Owner's Suite with a coffered ceiling and recessed lighting and a cozy gas fireplace. A tasting room or study, a powder room and a laundry area complete the first floor. Two additional bedrooms with large closets and a full bathroom complete the second floor. Partial Walk-Out & Daylight basement, a 3-car garage and a 12x16 Trex Deck. This is truly a home you will want to create memories in. QUICK DELIVERY!!
Location
State PA
County Northampton
Area Forks
Rooms
Basement Daylight, Full, Walk-Out
Interior
Interior Features Center Island, Foyer, Laundry First, Walk-in Closet(s)
Hot Water Electric
Heating Forced Air, Gas
Cooling Central AC
Flooring Hardwood, Tile, Wall-to-Wall Carpet
Fireplaces Type Bedroom
Exterior
Exterior Feature Curbs, Deck, Screens, Sidewalk
Garage Attached
Pool Curbs, Deck, Screens, Sidewalk
Building
Story 2.0
Sewer Public
Water Public
New Construction Yes
Schools
School District Easton
Others
Financing Cash,Conventional,FHA,VA
Special Listing Condition Not Applicable
Read Less Info
Want to know what your home might be worth? Contact us for a FREE valuation!

Our team is ready to help you sell your home for the highest possible price ASAP
Bought with Nic Zawarski and Sons REALTORS




