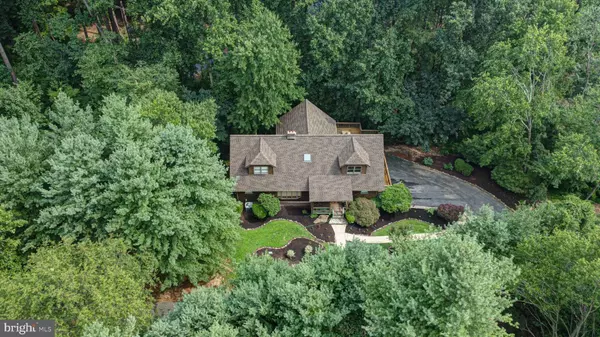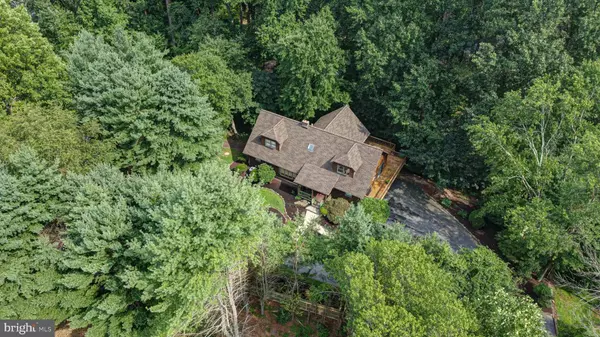For more information regarding the value of a property, please contact us for a free consultation.
Key Details
Sold Price $705,000
Property Type Single Family Home
Sub Type Detached
Listing Status Sold
Purchase Type For Sale
Square Footage 3,180 sqft
Price per Sqft $221
Subdivision None Available
MLS Listing ID PADE2070364
Sold Date 09/27/24
Style Contemporary
Bedrooms 3
Full Baths 2
Half Baths 1
HOA Y/N N
Abv Grd Liv Area 3,180
Originating Board BRIGHT
Year Built 1983
Annual Tax Amount $9,826
Tax Year 2023
Lot Dimensions 104.00 x 523.00
Property Description
Privacy abounds in this beautiful custom home built by the builder owner and loved throughout the years. This home is in the Unionville Chadds Ford school district and just got a brand new architectural shingle roof and skylight! Entry is into the foyer with a half bath and laundry room on the right. Through the foyer will lead you to an enormous great room with a soaring ceiling, plenty of windows and slider to the back deck. Enjoy the cozy wood stove on those chilly nights! The kitchen is very large and features a stainless refrigerator, dishwasher and beautiful wood cabinetry as well as space for a table. There are two sliders from the kitchen that give access to the deck which wraps around the side of the house to the back. There is an oversized formal dining room with a large window where you can host family and friends. The main bedroom suite is a good size and features custom built ins that are lighted. The bathroom is accessed thru the dressing room. The bathroom itself in also a good size. The second floor is where you will find two additional bedrooms, one with wood flooring, that share the hall bath with a skylight. This floor also has a very large storage closet with shelving and another small room for whatever you may need it to be. The basement is finished and was thoughtfully laid out with plenty of open space and custom counters with storage. The garage is off the basement and is a dream for the hobbyist. There is two very large spaces for whatever you need as well as parking for vehicles. There is a carport off the garage as well for a boat or RV, bring your toys! Don't fear losing power as there is a Generac! There is a custom piece of cabinetry in the great room. If you are interested in it, let us know!
Location
State PA
County Delaware
Area Chadds Ford Twp (10404)
Zoning R10
Rooms
Basement Partially Finished
Main Level Bedrooms 1
Interior
Interior Features Exposed Beams, Family Room Off Kitchen, Formal/Separate Dining Room, Kitchen - Eat-In, Kitchen - Table Space, Skylight(s), Walk-in Closet(s), Wood Floors
Hot Water Electric
Heating Heat Pump(s)
Cooling Central A/C
Equipment Built-In Range, Built-In Microwave, Dishwasher, Refrigerator, Washer, Dryer, Water Conditioner - Owned, Water Heater, Oven/Range - Electric
Fireplace N
Appliance Built-In Range, Built-In Microwave, Dishwasher, Refrigerator, Washer, Dryer, Water Conditioner - Owned, Water Heater, Oven/Range - Electric
Heat Source Electric
Laundry Main Floor
Exterior
Garage Garage - Side Entry, Inside Access, Additional Storage Area, Basement Garage
Garage Spaces 3.0
Waterfront N
Water Access N
View Trees/Woods
Roof Type Architectural Shingle
Accessibility None
Attached Garage 2
Total Parking Spaces 3
Garage Y
Building
Story 2
Foundation Block
Sewer On Site Septic
Water Well
Architectural Style Contemporary
Level or Stories 2
Additional Building Above Grade, Below Grade
New Construction N
Schools
School District Unionville-Chadds Ford
Others
Senior Community No
Tax ID 04-00-00164-96
Ownership Fee Simple
SqFt Source Assessor
Acceptable Financing Cash, Conventional, FHA, VA
Listing Terms Cash, Conventional, FHA, VA
Financing Cash,Conventional,FHA,VA
Special Listing Condition Standard
Read Less Info
Want to know what your home might be worth? Contact us for a FREE valuation!

Our team is ready to help you sell your home for the highest possible price ASAP

Bought with Rory D Burkhart • EXP Realty, LLC




