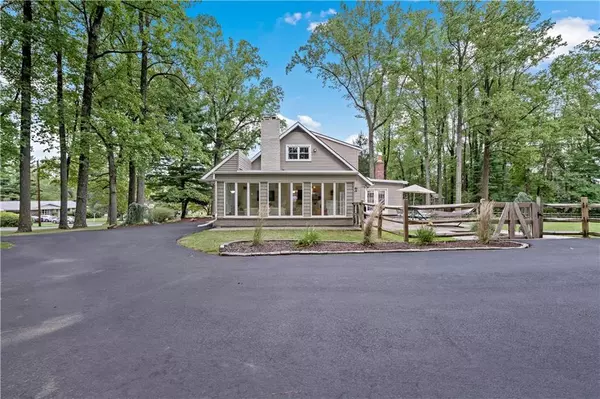For more information regarding the value of a property, please contact us for a free consultation.
Key Details
Sold Price $597,500
Property Type Single Family Home
Sub Type Detached
Listing Status Sold
Purchase Type For Sale
Square Footage 3,478 sqft
Price per Sqft $171
Subdivision Not In Development
MLS Listing ID 743903
Sold Date 09/27/24
Style Cape Cod
Bedrooms 4
Full Baths 4
Abv Grd Liv Area 2,458
Year Built 1959
Annual Tax Amount $6,313
Lot Size 1.062 Acres
Property Description
MULTIPLE OFFERS RECEIVED! HIGHEST AND BEST DUE BY Tuesday 8/27 at 12PM! Discover the perfect blend of charm and modern living in this expanded Cape Cod-style home surrounded by nature. Despite its unassuming exterior, this home offers an impressive amount of space that must be seen to be believed, all within an updated open-concept design. Step inside to find a bright and airy Florida room, where you can enjoy the beauty of all four seasons next to a cozy double-sided wood-burning fireplace. The remodeled kitchen, with sleek stainless steel appliances, flows seamlessly into a spacious entertainment and dining area, complete with another inviting wood-burning fireplace. With 4 bedrooms and 4 full bathrooms, this home provides ample space for everyone. The fully finished basement offers additional living areas, including a recreational room, office, laundry room and a full bathroom, with two separate outdoor entrances for added convenience. Outside, the beautifully open and fenced-in yard is perfect for outdoor activities. The property also features a private tennis court and a detached 2-story, 3-car garage, all set on a U-shaped driveway. Bring your ideas and make this unique property your own—the opportunities are endless.
Location
State PA
County Lehigh
Area Upper Saucon
Rooms
Basement Full, Fully Finished, Outside Entrance, Walk-Out
Interior
Interior Features Den/Office, Family Room Basement, Laundry Lower Level, Recreation Room, Skylight(s)
Hot Water Oil
Heating Baseboard, Hot Water, Oil, Radiant
Cooling Central AC
Flooring Ceramic Tile, Hardwood, Linoleum, Tile, Vinyl, Wall-to-Wall Carpet
Fireplaces Type Woodburning
Exterior
Exterior Feature Fenced Yard, Patio, Tennis Court
Garage Detached, Driveway Parking, Off Street
Pool Fenced Yard, Patio, Tennis Court
Building
Story 1.5
Sewer Public
Water Well
New Construction No
Schools
School District Southern Lehigh
Others
Financing Cash,Conventional,FHA,VA
Special Listing Condition Not Applicable
Read Less Info
Want to know what your home might be worth? Contact us for a FREE valuation!

Our team is ready to help you sell your home for the highest possible price ASAP
Bought with RE/MAX Real Estate




