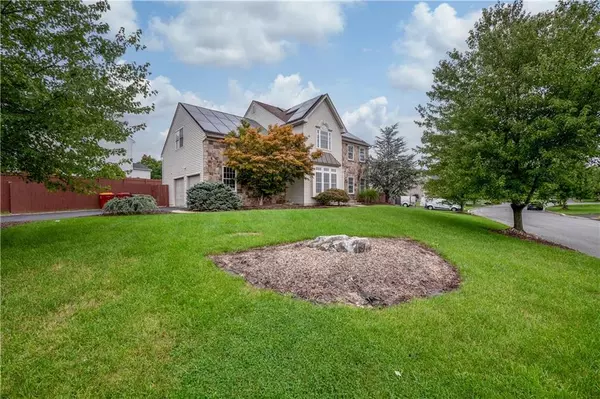For more information regarding the value of a property, please contact us for a free consultation.
Key Details
Sold Price $515,000
Property Type Single Family Home
Sub Type Detached
Listing Status Sold
Purchase Type For Sale
Square Footage 4,210 sqft
Price per Sqft $122
Subdivision Steeplechase
MLS Listing ID 744398
Sold Date 09/26/24
Style Colonial
Bedrooms 4
Full Baths 2
Half Baths 2
Abv Grd Liv Area 2,710
Year Built 2003
Annual Tax Amount $9,797
Lot Size 0.288 Acres
Property Description
MOTIVATED SELLER! PRICE REDUCTION! Beautiful Stone Front 4,200+ Sq. Colonial in the Prestigious SteepleChase Community! Property Features ~ 2 Story Foyer ~ 4 Beds ~ 2 Full 2 Half Baths ~ 2-Car Garage ~ Fenced-In Yard ~
First Floor Features ~ 2-Story Foyer ~ Den/Office~ Living Room with Gas Fireplace ~ Dining Room ~ EIK with Granite Countertops, Center Island and Oversized Breakfast Bar accesses Backyard with Large Brick Patio ~ Half Bath ~ Mud Room with Laundry ~ Recessed Lighting, Carpet & Hardwood Flooring Throughout~
Second Floor Features ~ Master Suite includes Cathedral Ceilings with Ceiling Fan, WICs Plus Full Bath: Heated Floors, Skylight, Granite Countertops, Sunken Tub, Full Shower with Bench & Ceramic Tile ~ 3 Bedrooms, Carpeted ~Full Bath with Granite Countertops and Ceramic Tile Floor~
Basement Features ~ Fully Finished ~ Bar ~ Half Bath
~Easy Access to Major Highways~
Location
State PA
County Northampton
Area Forks
Rooms
Basement Full, Fully Finished
Interior
Interior Features Cathedral Ceilings, Center Island, Den/Office, Foyer, Laundry First, Recreation Room, Skylight(s), Utility/Mud Room
Hot Water Gas
Heating Forced Air, Gas
Cooling Ceiling Fans, Central AC
Fireplaces Type Living Room
Exterior
Exterior Feature Fenced Yard, Patio
Garage Attached, Driveway Parking, Off & On Street
Pool Fenced Yard, Patio
Building
Story 2.0
Sewer Public
Water Public
New Construction No
Schools
School District Easton
Others
Financing Cash,Conventional,FHA,VA
Special Listing Condition Not Applicable
Read Less Info
Want to know what your home might be worth? Contact us for a FREE valuation!

Our team is ready to help you sell your home for the highest possible price ASAP
Bought with BHHS Fox & Roach Bethlehem




