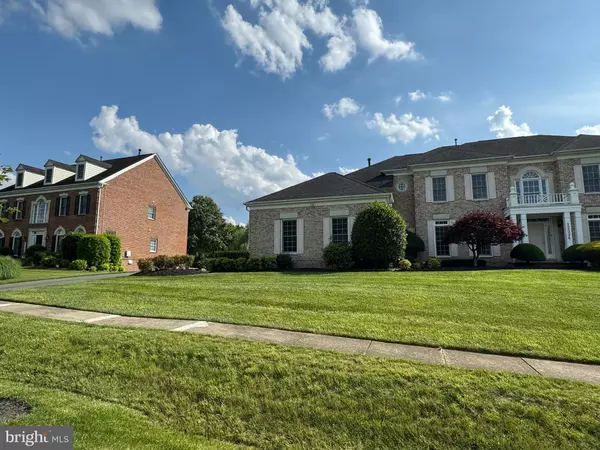For more information regarding the value of a property, please contact us for a free consultation.
Key Details
Sold Price $1,610,000
Property Type Single Family Home
Sub Type Detached
Listing Status Sold
Purchase Type For Sale
Square Footage 7,190 sqft
Price per Sqft $223
Subdivision None Available
MLS Listing ID MDMC2133800
Sold Date 09/23/24
Style Colonial
Bedrooms 5
Full Baths 4
HOA Fees $135/mo
HOA Y/N Y
Abv Grd Liv Area 4,630
Originating Board BRIGHT
Year Built 2002
Annual Tax Amount $14,587
Tax Year 2024
Lot Size 0.487 Acres
Acres 0.49
Property Description
Welcome to a stunning five-bedroom, four-bathroom colonial home built by Stoneridge Builders, situated on a picturesque lot backing to a conservation area in Glen Meadows. This three-sided brick home offers a private retreat with a three-car side-load garage, located in the Churchill High School cluster.
Inviting Open Floor Plan
This home boasts over 6,000 square feet of living and entertainment space across three levels, featuring elaborate moldings, recessed lighting, ceramic tile flooring in all bathrooms, and refinished hardwood floors.
Main Level
Step inside to a dramatic two-story marble foyer, flanked by formal living and dining rooms. A sizeable private office and a spectacular family room with a gas fireplace and a wall of windows overlook the forest conservation, providing sweeping views of the gorgeous changing colors of the trees. The living room opens to a sunroom addition, which has access to a future deck, and the gourmet kitchen with granite countertops, stainless steel appliances, including a five-burner cooktop, double wall ovens, dishwasher, and refrigerator. Adjacent to the kitchen is the laundry and mudroom, featuring multiple cabinets for storage, a wash tub, and direct access to the garage.
Upper Level
The upper level enjoys new carpeting throughout. The primary suite includes a coffered tray ceiling, a separate sitting area, large walk-in closets, and a luxurious primary bathroom with double vanities, a ceramic tile shower with a bench seat, and a corner jetted Jacuzzi tub. There are three additional bedrooms—one with an ensuite bathroom and two sharing a Jack & Jill bath.
Lower Level
The enormous finished walk-out lower level features high-end ceramic flooring, a fitness area, a fifth bedroom, a bathroom, and an expansive unfinished storage area in the utility room. This space is ideal for a TV and/or bar area, games, a home theatre, and other recreational activities.
Additional Features
- Three HVAC zones
- Newer HVAC system and Natural Gas hot water heater
Prime Location
Located north of the one-lane bridge in Potomac, this home is minutes from parks, hiking trails, and offers easy access to shopping and dining in Potomac Village, Park Potomac, and Pike & Rose. It is also within minutes of I-495, I-270, and River Road, providing easy access to most points in VA, MD, and DC.
Location
State MD
County Montgomery
Zoning RE1
Rooms
Other Rooms Dining Room, Primary Bedroom, Bedroom 5, Kitchen, Family Room, Den, Foyer, Sun/Florida Room, Mud Room, Bathroom 1, Bathroom 2, Bathroom 3, Primary Bathroom
Basement Daylight, Full, Fully Finished, Walkout Level, Sump Pump, Windows, Other
Interior
Hot Water Natural Gas
Heating Forced Air
Cooling Central A/C
Fireplaces Number 1
Fireplace Y
Heat Source Natural Gas
Exterior
Garage Garage - Side Entry, Garage Door Opener, Inside Access
Garage Spaces 3.0
Waterfront N
Water Access N
Accessibility 32\"+ wide Doors
Parking Type Attached Garage
Attached Garage 3
Total Parking Spaces 3
Garage Y
Building
Story 3
Foundation Concrete Perimeter
Sewer Public Sewer
Water Public
Architectural Style Colonial
Level or Stories 3
Additional Building Above Grade, Below Grade
New Construction N
Schools
School District Montgomery County Public Schools
Others
Senior Community No
Tax ID 161003312667
Ownership Fee Simple
SqFt Source Assessor
Horse Property N
Special Listing Condition Standard
Read Less Info
Want to know what your home might be worth? Contact us for a FREE valuation!

Our team is ready to help you sell your home for the highest possible price ASAP

Bought with Yue He • CENTURY 21 New Millennium




