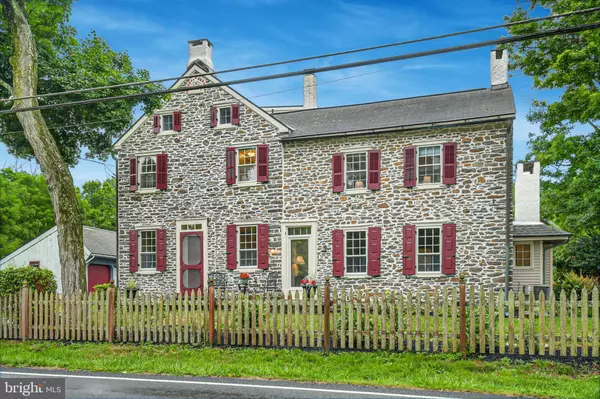For more information regarding the value of a property, please contact us for a free consultation.
Key Details
Sold Price $729,500
Property Type Single Family Home
Sub Type Detached
Listing Status Sold
Purchase Type For Sale
Square Footage 3,256 sqft
Price per Sqft $224
Subdivision None Available
MLS Listing ID PABU2077186
Sold Date 09/23/24
Style Colonial,Farmhouse/National Folk
Bedrooms 4
Full Baths 2
Half Baths 1
HOA Y/N N
Abv Grd Liv Area 3,256
Originating Board BRIGHT
Year Built 1850
Annual Tax Amount $10,590
Tax Year 2024
Lot Size 3.060 Acres
Acres 3.06
Lot Dimensions 0.00 x 0.00
Property Description
Set on 3.06 acres in Upper Bucks County, this circa 1846 stone farmhouse has been thoughtfully preserved and updated, seamlessly blending old and new in a picturesque country setting. Oak and pine floors, pie stairs, and deep-silled windows accent three levels of living space. A great room with vaulted beamed ceiling, floor to ceiling brick fireplace, built-in window seats, and wet bar is the focal point of the main level. Exposed wood beams and a wood insert fireplace enhance a living room with beamed ceiling and plentiful natural light. The well-equipped kitchen has a walk-in fireplace and pass-through to a convenient butler’s pantry and nearby powder and laundry rooms. Upstairs, the primary suite is spacious with a vaulted ceiling, three closets, skylight, and stone wall. Two additional bedrooms share a full bath on this level. A third-floor bedroom nook has quadruple windows, a vaulted ceiling, and built-in drawers. Entertain throughout the seasons with the sparkling in ground swimming pool and fire pit framed by extensive stamped concrete decking. A detached two car garage and classic red barn with folk art hex signs complete the grounds. Close to quaint towns and popular destinations along the Delaware River and Doylestown, the idyllic location is a 90-minute drive to Philadelphia and Manhattan. Nearby, the Lehigh Valley offers an array of festivals, shopping, and dining options.
Location
State PA
County Bucks
Area Haycock Twp (10114)
Zoning RA
Rooms
Other Rooms Living Room, Dining Room, Primary Bedroom, Bedroom 2, Bedroom 3, Bedroom 4, Kitchen, Foyer, Great Room, Laundry, Other, Primary Bathroom, Full Bath, Half Bath
Basement Interior Access, Partial, Sump Pump, Unfinished
Interior
Interior Features Attic, Built-Ins, Butlers Pantry, Chair Railings, Crown Moldings, Curved Staircase, Exposed Beams, Floor Plan - Traditional, Formal/Separate Dining Room, Kitchen - Country, Primary Bath(s), Recessed Lighting, Skylight(s), Bathroom - Tub Shower, Wainscotting, Walk-in Closet(s), Wet/Dry Bar, Window Treatments, Wood Floors
Hot Water Oil
Heating Baseboard - Hot Water, Baseboard - Electric, Heat Pump(s)
Cooling Central A/C, Window Unit(s)
Fireplaces Number 3
Fireplaces Type Mantel(s), Insert, Wood
Fireplace Y
Heat Source Oil, Electric
Laundry Main Floor
Exterior
Exterior Feature Deck(s), Patio(s), Porch(es)
Garage Garage Door Opener
Garage Spaces 8.0
Pool Fenced, Gunite, Heated, In Ground, Pool/Spa Combo
Waterfront N
Water Access N
Roof Type Asphalt
Accessibility None
Porch Deck(s), Patio(s), Porch(es)
Parking Type Detached Garage, Driveway
Total Parking Spaces 8
Garage Y
Building
Story 3
Foundation Stone
Sewer On Site Septic
Water Well
Architectural Style Colonial, Farmhouse/National Folk
Level or Stories 3
Additional Building Above Grade, Below Grade
New Construction N
Schools
School District Quakertown Community
Others
Senior Community No
Tax ID 14-007-201
Ownership Fee Simple
SqFt Source Estimated
Special Listing Condition Standard
Read Less Info
Want to know what your home might be worth? Contact us for a FREE valuation!

Our team is ready to help you sell your home for the highest possible price ASAP

Bought with Stefan D Dahlmark • Kurfiss Sotheby's International Realty




