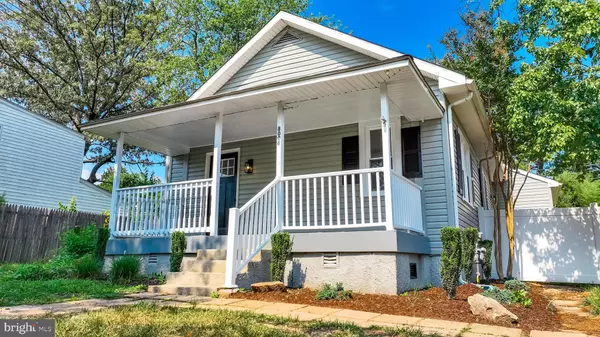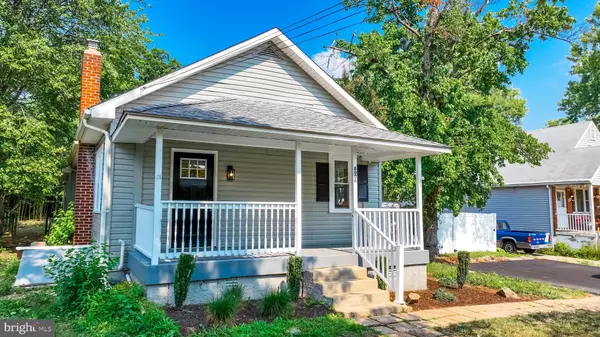For more information regarding the value of a property, please contact us for a free consultation.
Key Details
Sold Price $327,000
Property Type Single Family Home
Sub Type Detached
Listing Status Sold
Purchase Type For Sale
Square Footage 1,326 sqft
Price per Sqft $246
Subdivision Hillendale Park
MLS Listing ID MDBC2101426
Sold Date 09/13/24
Style Raised Ranch/Rambler
Bedrooms 3
Full Baths 2
HOA Y/N N
Abv Grd Liv Area 1,326
Originating Board BRIGHT
Year Built 1925
Annual Tax Amount $2,734
Tax Year 2024
Lot Size 0.279 Acres
Acres 0.28
Property Description
BEAUTIFUL RENOVATION!! IF YOU HAVE BEEN LOOKING FOR JUST THE RIGHT PROPERTY, THIS IS IT!! THIS IS ALL ONE LIVING LEVEL AT ITS BEST WITH AN OPEN FLOOOR PLAN FOR CONVENIENCE. THIS HOME OFFERS 3 BEDROOMS, 2 FULL BATHS, GOURMET KITCHEN, LIGHTED BUTLERS PANTRY, NEW WINDOWS, NEW FRONT ENTRY DOOR, NEW HVAC SYSTEM, AND NEW HOT WATER HEATER. THE LIVING ROOM, KITCHEN, HALLWAYS, AND GENERAL HALL BATH FEATURE ALL NEW LUXURY VINYL PLANK FLOORING AND THE 3 BEDROOMS FEATURE NEW CARPETING. THE GOURMET KITCHEN OFFERS TONS OF CABINET SPACE, RECESSED LIGHTING, NEW ENERGY STAR NATURAL GAS APPLIANCES, NEW SUBWAY TILE BACKSPLASH, AND QUARTZ COUNTER-TOPS. THE MASTER BATHROOM OFFERS A 72" DOUBLE VANITY, AND A 60" NEW TILE WALK-IN SHOWER. THE MASTER BEDROOM HAS A NICE WALK-IN CLOSET FOR THE OWNERS CONVENIENCE. ALL THREE BEDROOMS OFFER CEILING FANS. A BRAND NEW ASPHALT DRIVEWAY HAS JUST BEEN INSTALLED FOR THE CONVENIENCE OF PARKING UP TO 4 CARS. THIS ONE WON'T LAST!! BETTER HURRY!
Location
State MD
County Baltimore
Zoning R
Rooms
Other Rooms Living Room, Bedroom 2, Bedroom 3, Kitchen, Bedroom 1, Bathroom 1, Bathroom 2, Bonus Room
Main Level Bedrooms 3
Interior
Interior Features Built-Ins, Butlers Pantry, Ceiling Fan(s), Carpet, Entry Level Bedroom, Family Room Off Kitchen, Floor Plan - Open, Recessed Lighting, Bathroom - Tub Shower
Hot Water Natural Gas
Heating Forced Air
Cooling Ceiling Fan(s), Central A/C
Equipment Built-In Microwave, Oven/Range - Gas, Energy Efficient Appliances, ENERGY STAR Refrigerator, ENERGY STAR Dishwasher
Furnishings No
Fireplace N
Window Features Energy Efficient,Replacement
Appliance Built-In Microwave, Oven/Range - Gas, Energy Efficient Appliances, ENERGY STAR Refrigerator, ENERGY STAR Dishwasher
Heat Source Natural Gas
Laundry Main Floor
Exterior
Garage Spaces 2.0
Waterfront N
Water Access N
Roof Type Shingle
Accessibility None
Parking Type Driveway
Total Parking Spaces 2
Garage N
Building
Story 1
Foundation Crawl Space
Sewer Public Sewer
Water Public
Architectural Style Raised Ranch/Rambler
Level or Stories 1
Additional Building Above Grade
New Construction N
Schools
School District Baltimore County Public Schools
Others
Pets Allowed Y
Senior Community No
Ownership Fee Simple
SqFt Source Estimated
Acceptable Financing Cash, Conventional, FHA, VA
Listing Terms Cash, Conventional, FHA, VA
Financing Cash,Conventional,FHA,VA
Special Listing Condition Standard
Pets Description Dogs OK, Cats OK
Read Less Info
Want to know what your home might be worth? Contact us for a FREE valuation!

Our team is ready to help you sell your home for the highest possible price ASAP

Bought with Maria D Stucky DeJuan • Berkshire Hathaway HomeServices Homesale Realty




