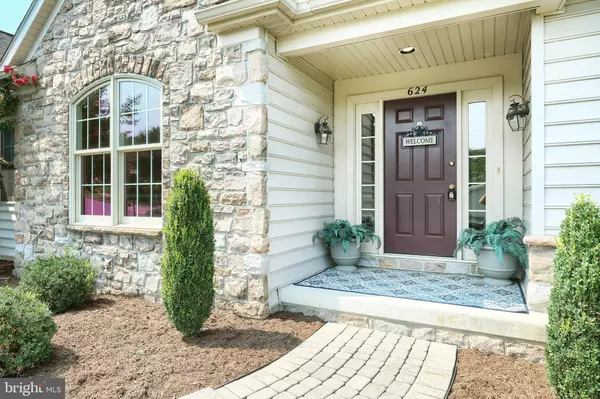For more information regarding the value of a property, please contact us for a free consultation.
Key Details
Sold Price $426,100
Property Type Single Family Home
Sub Type Detached
Listing Status Sold
Purchase Type For Sale
Square Footage 2,300 sqft
Price per Sqft $185
Subdivision Orchard Hills
MLS Listing ID PAYK2066930
Sold Date 09/16/24
Style Ranch/Rambler
Bedrooms 3
Full Baths 2
Half Baths 1
HOA Fees $14/ann
HOA Y/N Y
Abv Grd Liv Area 2,300
Originating Board BRIGHT
Year Built 2005
Annual Tax Amount $9,551
Tax Year 2024
Lot Size 0.730 Acres
Acres 0.73
Property Description
Beautiful Rancher in Orchard Hills – A Must-See Home!
Welcome to this beautiful rancher located in the desirable Orchard Hills neighborhood. If you're seeking a home that combines comfort, style, and functionality, this is the perfect next step for you.
As you step inside, you'll be greeted by beautiful hardwood floors that flow throughout the main living areas. To your left, a spacious dining room awaits, ideal for entertaining family and friends in style. The room is elegantly appointed with crown molding and a chair rail, adding a touch of sophistication.
On the right side of the entrance, you'll find two generously-sized bedrooms with a large shared bathroom in between, featuring a double bowl vanity sink. This layout provides the perfect setup for guests or family members, offering both convenience and comfort.
Privacy is key in this home, with the primary bedroom suite tucked away behind the kitchen, offering a retreat. This large bedroom is enhanced by a cathedral ceiling, making the space feel even more expansive. The en-suite bathroom is a retreat, complete with a garden tub, separate shower, and dual vanity sinks. The suite also boasts a spacious walk-in closet and is conveniently located near the garage and laundry room.
The heart of the home is the expansive great room, featuring cathedral ceilings and seamless transition into the kitchen and breakfast area. The kitchen is a cook's dream, offering ample counter space and abundant cabinetry, perfect for preparing delicious meals.
Step outside to your private oasis, where you'll discover a flat, expansive backyard that's fully fenced for privacy. The backyard is dotted with mature trees, providing both shade and seclusion. A well-maintained shed offers additional storage space, while the private covered deck is the perfect spot to unwind and enjoy peaceful evenings.
This rancher is truly one of a kind and is not to be missed. Contact us today to schedule your private showing and experience all that this beautiful home has to offer.
Location
State PA
County York
Area Springettsbury Twp (15246)
Zoning RESIDENTIAL
Direction East
Rooms
Other Rooms Dining Room, Bedroom 2, Bedroom 3, Kitchen, Family Room, Bedroom 1, Bathroom 1, Bathroom 2
Basement Full, Workshop
Main Level Bedrooms 3
Interior
Interior Features WhirlPool/HotTub, Kitchen - Country, Entry Level Bedroom, Formal/Separate Dining Room, Kitchen - Eat-In, Dining Area, Crown Moldings, Floor Plan - Open, Primary Bath(s), Recessed Lighting, Bathroom - Stall Shower, Bathroom - Tub Shower, Walk-in Closet(s), Window Treatments
Hot Water Natural Gas
Heating Forced Air
Cooling Central A/C
Flooring Carpet, Wood
Equipment Oven/Range - Gas, Disposal, Dishwasher, Built-In Microwave, Washer, Dryer, Oven - Single
Fireplace N
Window Features Insulated
Appliance Oven/Range - Gas, Disposal, Dishwasher, Built-In Microwave, Washer, Dryer, Oven - Single
Heat Source Natural Gas
Laundry Main Floor
Exterior
Exterior Feature Porch(es), Deck(s)
Garage Garage Door Opener, Oversized
Garage Spaces 6.0
Fence Other
Utilities Available Electric Available, Natural Gas Available, Sewer Available, Water Available
Amenities Available Tot Lots/Playground, Other
Waterfront N
Water Access N
Roof Type Shingle,Asphalt
Accessibility Level Entry - Main
Porch Porch(es), Deck(s)
Road Frontage Public, Boro/Township, City/County
Parking Type Off Street, On Street, Other, Driveway, Attached Garage
Attached Garage 2
Total Parking Spaces 6
Garage Y
Building
Lot Description Level, Cleared, Sloping, Interior, Irregular, Other
Story 1
Foundation Permanent
Sewer Public Sewer
Water Public
Architectural Style Ranch/Rambler
Level or Stories 1
Additional Building Above Grade, Below Grade
Structure Type 9'+ Ceilings,Dry Wall
New Construction N
Schools
High Schools Central York
School District Central York
Others
HOA Fee Include Other,Snow Removal,Common Area Maintenance
Senior Community No
Tax ID 46-000-42-0035-00-00000
Ownership Fee Simple
SqFt Source Estimated
Security Features Smoke Detector
Acceptable Financing Conventional, VA, FHA
Listing Terms Conventional, VA, FHA
Financing Conventional,VA,FHA
Special Listing Condition Standard
Read Less Info
Want to know what your home might be worth? Contact us for a FREE valuation!

Our team is ready to help you sell your home for the highest possible price ASAP

Bought with Jerry L Riggleman • Real of Pennsylvania




