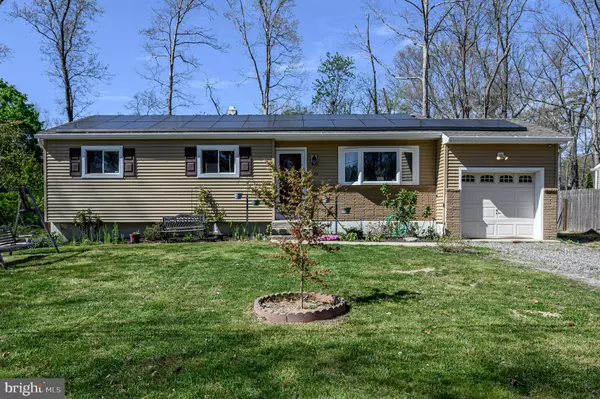For more information regarding the value of a property, please contact us for a free consultation.
Key Details
Sold Price $300,000
Property Type Single Family Home
Sub Type Detached
Listing Status Sold
Purchase Type For Sale
Square Footage 1,032 sqft
Price per Sqft $290
Subdivision None Available
MLS Listing ID NJBL2066430
Sold Date 09/13/24
Style Ranch/Rambler
Bedrooms 3
Full Baths 1
HOA Y/N N
Abv Grd Liv Area 1,032
Originating Board BRIGHT
Year Built 1967
Annual Tax Amount $4,311
Tax Year 2023
Lot Size 9,997 Sqft
Acres 0.23
Property Description
Look no further than this charming 3 Bed 1 Bath Ranch with 1 Car Garage and Partially Finished Basement in the sought after Presidential Lake Estates section of Browns Mills! Beautifully maintained, just steps to Bianchini Beach and Park at Deverson Lake, enjoy all that the great outdoors has to offer! This lovely home features a spacious, light and bright Living room with big bay window that illuminates the space. Gleaming hardwood and laminate flooring all throughout. Large Eat-in-Kitchen offers newer, sleek SS Appliances, ample cabinet storage and dinette space. Down the hall, the main full Bath, along with 3 generously sized Bedrooms. Partially Finished Basement boasts a versatile Rec Rm, laundry, utilities and plenty of storage. Large Backyard is completed fenced-in for your comfort, offering lots of extra space to expand and play. Central Air/Forced Heat, incredible Solar Panel savings, New septic system being installed and so much more! Don't miss out! This could be the Home Sweet Home you've been searching for!
Location
State NJ
County Burlington
Area Pemberton Twp (20329)
Zoning RESIDENTIAL
Rooms
Other Rooms Living Room, Primary Bedroom, Bedroom 2, Bedroom 3, Kitchen, Full Bath
Basement Partially Finished, Full
Main Level Bedrooms 3
Interior
Interior Features Attic, Ceiling Fan(s), Kitchen - Eat-In, Water Treat System, Combination Kitchen/Dining, Entry Level Bedroom, Kitchen - Table Space, Upgraded Countertops, Bathroom - Tub Shower, Wood Floors
Hot Water Natural Gas
Heating Forced Air
Cooling Central A/C, Zoned
Flooring Solid Hardwood, Laminate Plank, Ceramic Tile
Equipment Cooktop, Dishwasher, Dryer, Microwave, Oven - Wall, Refrigerator, Washer, Water Conditioner - Owned
Fireplace N
Window Features Bay/Bow
Appliance Cooktop, Dishwasher, Dryer, Microwave, Oven - Wall, Refrigerator, Washer, Water Conditioner - Owned
Heat Source Natural Gas
Laundry Basement
Exterior
Exterior Feature Porch(es)
Garage Garage - Front Entry
Garage Spaces 1.0
Fence Fully
Waterfront N
Water Access N
Roof Type Shingle
Accessibility None
Porch Porch(es)
Attached Garage 1
Total Parking Spaces 1
Garage Y
Building
Lot Description Level
Story 1
Foundation Block
Sewer Septic Exists
Water Well
Architectural Style Ranch/Rambler
Level or Stories 1
Additional Building Above Grade, Below Grade
New Construction N
Schools
Elementary Schools Harker-Wylie E.S.
Middle Schools Helen A Fort
High Schools Pemberton Twp. H.S.
School District Pemberton Township Schools
Others
Senior Community No
Tax ID 29-00701-00011
Ownership Fee Simple
SqFt Source Estimated
Security Features Carbon Monoxide Detector(s),Smoke Detector
Acceptable Financing Cash, Conventional, FHA, USDA, VA
Listing Terms Cash, Conventional, FHA, USDA, VA
Financing Cash,Conventional,FHA,USDA,VA
Special Listing Condition Standard
Read Less Info
Want to know what your home might be worth? Contact us for a FREE valuation!

Our team is ready to help you sell your home for the highest possible price ASAP

Bought with Harrison Coblentz • Better Homes and Gardens Real Estate Maturo




