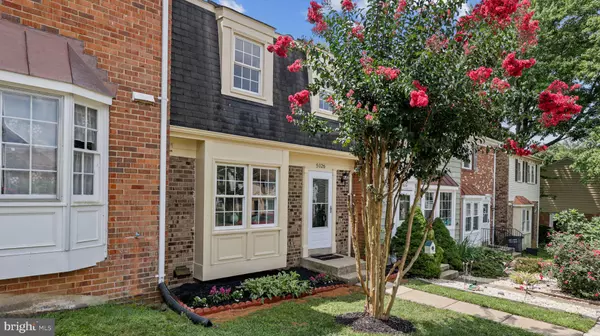For more information regarding the value of a property, please contact us for a free consultation.
Key Details
Sold Price $596,500
Property Type Townhouse
Sub Type Interior Row/Townhouse
Listing Status Sold
Purchase Type For Sale
Square Footage 1,971 sqft
Price per Sqft $302
Subdivision Twinbrook
MLS Listing ID VAFX2195348
Sold Date 09/11/24
Style Colonial
Bedrooms 3
Full Baths 2
Half Baths 1
HOA Fees $147/qua
HOA Y/N Y
Abv Grd Liv Area 1,287
Originating Board BRIGHT
Year Built 1978
Annual Tax Amount $5,513
Tax Year 2024
Lot Size 1,400 Sqft
Acres 0.03
Property Description
**OFFER DEADLINE SET - Monday, 8/19 at 2:00PM** The most affordable townhome in the Robinson High School Pyramid. Welcome to 5026 McFarland Drive! This thoughtfully updated townhome is situated in the highly desirable Twinbrook neighborhood, within the Robinson High School pyramid, offering a perfect blend of comfort and accessibility. Step inside this beautifully refreshed property, and you'll immediately feel at home. The townhouse features 3 bedrooms, 2 full bathrooms, and 1 half bathroom. The interior has been freshly painted in Sherwin Williams Alabaster White, with new neutral carpeting, stunning LVP flooring, and light fixtures installed throughout.
Upon entry, you'll discover the eat-in kitchen with updated cabinets, granite counters, and tiled backsplash which transitions smoothly into a more formal dining area adjacent to the bright and airy living/ family room. This open layout is ideal for entertaining guests, or grabbing a book from the built-in bookshelves and cozying up to read. From the main floor, you can step out into your fully fenced backyard, providing a great space for relaxing with family and friends.
Upstairs, you'll find the primary bedroom with large windows that provide excellent natural light, generous closet space with a closet organizer system, and an updated en-suite bathroom. This level also includes two additional bedrooms that share an updated hall bathroom. The basement offers versatile space for entertainment and relaxation around the fireplace, or could be used as a home gym area. There is also a large workshop and storage area, along with a good-sized laundry room.
The neighborhood offers an array of amenities including a community pool, fun-filled tot lots, and basketball courts. Enjoy the lush green spaces with mature trees and scenic sidewalks that are perfect for leisurely family strolls. Just a short walk away, Twinbrook Shopping Center awaits with an exciting selection of grocery stores, delicious restaurants, a charming bakery, a nail salon, and a fitness center. Commuting is super convenient with quick access to Braddock Road, Fairfax County Parkway, and the Virginia Railway Express, just three miles away.
Location
State VA
County Fairfax
Zoning 181
Rooms
Basement Daylight, Partial, Interior Access, Poured Concrete, Space For Rooms, Windows, Workshop
Interior
Hot Water Electric
Heating Heat Pump(s)
Cooling Central A/C
Flooring Luxury Vinyl Plank, Carpet, Ceramic Tile
Fireplaces Number 1
Fireplace Y
Heat Source Electric
Exterior
Parking On Site 2
Amenities Available Pool - Outdoor, Tot Lots/Playground
Waterfront N
Water Access N
Roof Type Asphalt,Shingle
Accessibility None
Garage N
Building
Story 3
Foundation Concrete Perimeter
Sewer Public Sewer
Water Public
Architectural Style Colonial
Level or Stories 3
Additional Building Above Grade, Below Grade
Structure Type Dry Wall
New Construction N
Schools
Elementary Schools Laurel Ridge
Middle Schools Robinson Secondary School
High Schools Robinson Secondary School
School District Fairfax County Public Schools
Others
Pets Allowed Y
HOA Fee Include Common Area Maintenance,Reserve Funds,Snow Removal
Senior Community No
Tax ID 0693 09 0123
Ownership Fee Simple
SqFt Source Assessor
Acceptable Financing Cash, Conventional, VA, FHA
Listing Terms Cash, Conventional, VA, FHA
Financing Cash,Conventional,VA,FHA
Special Listing Condition Standard
Pets Description Dogs OK, Cats OK
Read Less Info
Want to know what your home might be worth? Contact us for a FREE valuation!

Our team is ready to help you sell your home for the highest possible price ASAP

Bought with Patricia Fales • RE/MAX Allegiance




