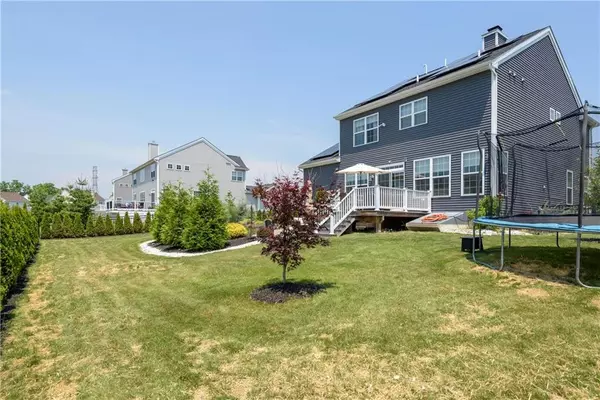For more information regarding the value of a property, please contact us for a free consultation.
Key Details
Sold Price $575,000
Property Type Single Family Home
Sub Type Detached
Listing Status Sold
Purchase Type For Sale
Square Footage 2,189 sqft
Price per Sqft $262
Subdivision Riverview Estates
MLS Listing ID 740089
Sold Date 09/13/24
Style Colonial
Bedrooms 4
Full Baths 2
Half Baths 1
HOA Fees $33/ann
Abv Grd Liv Area 2,189
Year Built 2020
Annual Tax Amount $11,063
Lot Size 0.275 Acres
Property Description
Dream home in Forks Township, newly built 4-bedroom, 2.5-bath stone accented colonial. Modern luxury combined w/eco-friendly living. Equipped with state-of-the-art solar panels to eliminate high electric costs, showcasing its commitment to green energy efficiency. Smart home technology is seamlessly integrated, including Wi-Fi-enabled lighting, a Google Nest thermostat controllable via your phone, Google video doorbell, and digital locks, provide convenience & enhanced security. The master suite is a luxurious retreat, complete with a soaking tub, dual vanity, tile shower with a rain garden shower head, and a spacious walk-in closet. The additional bedrooms are generously sized. The open concept kitchen, dining, and living area is perfect for entertaining, allowing you to prepare meals while staying engaged with guests. The kitchen boasts gas range, ample counter space, center island & granite counter tops. Office space on the main floor is ideal for remote work. The outdoor space is equally impressive, with mature landscaping, a private backyard designed for enjoyment. The deck, patio, and firepit make it perfect for summer BBQs. Elegant black aluminum fencing, provides a secure environment for pets while enhancing the property's aesthetic appeal. Community amenities include pool, clubhouse, sports courts, walking/bike path blocks away. Premier 18-hole Riverview Country Club 5 mins away. Commuters Dream just min to NYC & Philly. Call Today to schedule your tour.
Location
State PA
County Northampton
Area Forks
Rooms
Basement Full, Outside Entrance, Sump Pit/Pump
Interior
Interior Features Den/Office, Foyer, Laundry Second
Hot Water Electric, Gas
Heating Electric, Forced Air
Cooling Central AC
Flooring Ceramic Tile, Engineered Hardwood, Wall-to-Wall Carpet
Fireplaces Type Living Room, Woodburning
Exterior
Exterior Feature Covered Porch, Deck, Fenced Yard, Fire Pit, Patio
Garage Attached, Driveway Parking, Off Street
Pool Covered Porch, Deck, Fenced Yard, Fire Pit, Patio
Building
Story 2.0
Sewer Public
Water Public
New Construction No
Schools
School District Easton
Others
Financing Cash,Conventional,FHA,VA
Special Listing Condition Not Applicable
Read Less Info
Want to know what your home might be worth? Contact us for a FREE valuation!

Our team is ready to help you sell your home for the highest possible price ASAP
Bought with Koehler Marvin Realty




