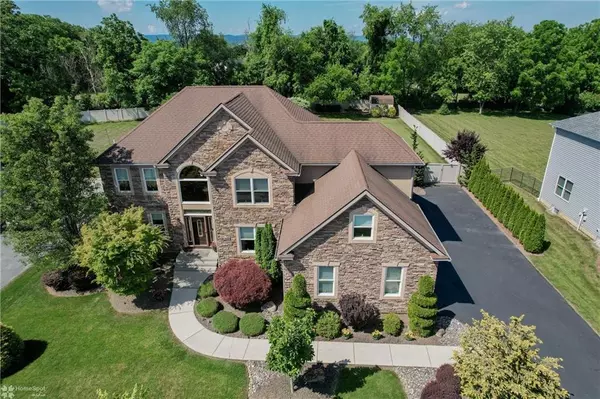For more information regarding the value of a property, please contact us for a free consultation.
Key Details
Sold Price $856,500
Property Type Single Family Home
Sub Type Detached
Listing Status Sold
Purchase Type For Sale
Square Footage 4,627 sqft
Price per Sqft $185
Subdivision Harvest Fields
MLS Listing ID 739624
Sold Date 09/13/24
Style Colonial
Bedrooms 5
Full Baths 4
Abv Grd Liv Area 3,149
Year Built 2010
Annual Tax Amount $10,735
Lot Size 0.504 Acres
Property Description
This stunning 2-story Colonial in the sought-after Harvest Fields Subdivision features a stone-stacked front with exceptional curb appeal, a 3-car garage, and a 2-story foyer with tile flooring. The formal living and dining room boast a tray ceiling, leading to a gourmet kitchen with granite countertops, backsplash, a large center island, double ovens, electric cooktop & a granite breakfast table with chairs. The open-concept family room has cathedral ceilings and a gas fireplace. The three-season room, flooded with sunlight, overlooks the 20 x 40 in-ground salt water pool & offers views of the fenced, flat backyard that adjoins a golf course. Enjoy evenings at the firepit or utilize the ample storage in the shed. The first floor also includes a bedroom and a full tile bath. Upstairs, the expansive MBR suite w/tray ceilings feature two walk-in closets and an en-suite master bath with a tile/glass shower and Jacuzzi jetted tub. Three additional spacious bedrooms, each with walk-in closets, a luxurious main tile bath, and a bonus room suitable for a 6th bedroom, office, or playroom are also found upstairs, along with a convenient second-floor laundry and attic storage access. The fully finished basement offers a flexible space, a fourth full tile bathroom, and a walk-out to the yard. The home is equipped with efficient natural gas heating, hot water, water softener, and a Generac house generator. If you're in search of a summer paradise, your search ends here!
Location
State PA
County Lehigh
Area Lower Macungie
Rooms
Basement Fully Finished, Outside Entrance, Walk-Out
Interior
Interior Features Attic Storage, Center Island, Extended Family Qtrs, Family Room First Level, Foyer, Laundry Second, Recreation Room, Sunroom 3-season, Utility/Mud Room, Walk-in Closet(s)
Hot Water Gas
Heating Forced Air, Gas
Cooling Central AC, Zoned Cooling
Flooring Hardwood, Tile, Wall-to-Wall Carpet
Fireplaces Type Family Room
Exterior
Exterior Feature Enclosed Porch, Fenced Yard, Gas Grill, Patio, Pool In Ground, Utility Shed
Garage Attached
Pool Enclosed Porch, Fenced Yard, Gas Grill, Patio, Pool In Ground, Utility Shed
Building
Story 2.0
Sewer Public
Water Public
New Construction No
Schools
School District East Penn
Others
Financing Cash,Conventional
Special Listing Condition Not Applicable
Read Less Info
Want to know what your home might be worth? Contact us for a FREE valuation!

Our team is ready to help you sell your home for the highest possible price ASAP
Bought with BHHS Fox & Roach - Allentown


