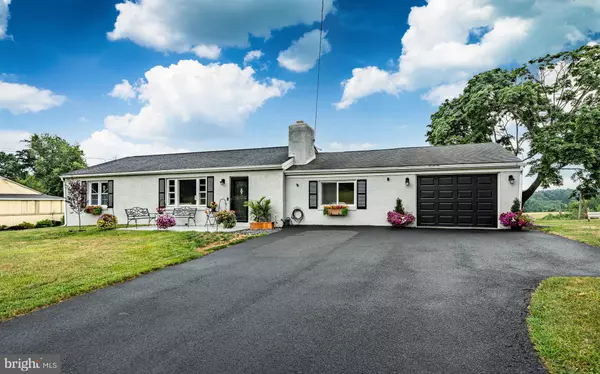For more information regarding the value of a property, please contact us for a free consultation.
Key Details
Sold Price $415,000
Property Type Single Family Home
Sub Type Detached
Listing Status Sold
Purchase Type For Sale
Square Footage 1,622 sqft
Price per Sqft $255
Subdivision None Available
MLS Listing ID PACT2071934
Sold Date 09/11/24
Style Ranch/Rambler
Bedrooms 3
Full Baths 1
HOA Y/N N
Abv Grd Liv Area 1,622
Originating Board BRIGHT
Year Built 1960
Annual Tax Amount $5,769
Tax Year 2023
Lot Size 0.497 Acres
Acres 0.5
Lot Dimensions 0.00 x 0.00
Property Description
Welcome to 830 W Kings Highway, a charming retreat nestled in the heart of West Caln. This delightful 3 bedroom, 1 bath home combines classic character with modern updates, offering the perfect blend of comfort and style. As you step inside, you'll be greeted by warm hardwood floors, abundant natural light, and a spacious living area that invites you to unwind. A wood fireplace focal feature is a great centerpiece to this tranquil area to relax or entertain. The updated kitchen is a home chef's dream, featuring sleek countertops, stainless steel appliances, and ample storage space. Off of the kitchen you will find a sprawling bonus room. The options for this room are endless and it is currently used as an entertaining space/rec room. With beautiful flooring and natural light coating the space, the flexibility to utilize it to fit your needs and mold its use into your own is unparalleled. The cozy bedrooms provide a serene escape, while the beautifully landscaped yard offers a private oasis for outdoor entertaining. Located on a picturesque street, this home is just minutes from local parks, hiking trails, markets, and schools, making it an ideal haven for those seeking a peaceful lifestyle with all the conveniences of modern living. Don’t miss the opportunity to make 830 W Kings Highway your new home!
Location
State PA
County Chester
Area West Caln Twp (10328)
Zoning R10
Rooms
Basement Full
Main Level Bedrooms 3
Interior
Interior Features Dining Area, Family Room Off Kitchen, Kitchen - Eat-In
Hot Water Natural Gas
Heating Hot Water
Cooling Central A/C
Fireplaces Number 1
Equipment Dishwasher, Refrigerator, Oven/Range - Electric
Fireplace Y
Appliance Dishwasher, Refrigerator, Oven/Range - Electric
Heat Source Natural Gas
Exterior
Exterior Feature Deck(s)
Garage Inside Access, Garage - Front Entry
Garage Spaces 1.0
Waterfront N
Water Access N
Accessibility None
Porch Deck(s)
Attached Garage 1
Total Parking Spaces 1
Garage Y
Building
Story 1
Foundation Block
Sewer On Site Septic
Water Well
Architectural Style Ranch/Rambler
Level or Stories 1
Additional Building Above Grade, Below Grade
New Construction N
Schools
School District Coatesville Area
Others
Senior Community No
Tax ID 28-08 -0030.0800
Ownership Fee Simple
SqFt Source Assessor
Special Listing Condition Standard
Read Less Info
Want to know what your home might be worth? Contact us for a FREE valuation!

Our team is ready to help you sell your home for the highest possible price ASAP

Bought with Litizia Maloney • RE/MAX Hometown Realtors




