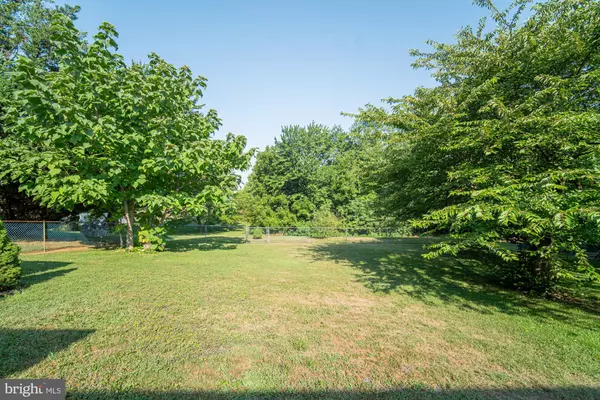For more information regarding the value of a property, please contact us for a free consultation.
Key Details
Sold Price $250,980
Property Type Single Family Home
Sub Type Detached
Listing Status Sold
Purchase Type For Sale
Square Footage 1,066 sqft
Price per Sqft $235
Subdivision North Codorus Twp
MLS Listing ID PAYK2066094
Sold Date 09/06/24
Style Ranch/Rambler
Bedrooms 3
Full Baths 1
Half Baths 1
HOA Y/N N
Abv Grd Liv Area 1,066
Originating Board BRIGHT
Year Built 1973
Annual Tax Amount $3,993
Tax Year 2024
Lot Size 0.459 Acres
Acres 0.46
Property Description
Multiple offers received! Please have all offers in by 10am Wednesday, August 7th. Offers to be presented after 10am.
Easy one-level living with a country neighborhood setting in North Codorus Township!
Whether you’re looking for a downsize or a starter home, this rancher is a must-consider! Inside, the living room’s bay window offers a space with ample natural light, and is likely to be the central hub of the home. The basement is a versatile open rec room with a half bath, perfect for gatherings or a cozy retreat.
The deck off of the walk-out basement is ideal for outdoor entertaining or quiet moments enjoying the outdoors. The attached one-car garage offers convenience, while the fenced-in backyard with a shed provides space for gardening or play.
Located less than a mile from Twin Pine Farm Country Store, grabbing groceries in a pinch is a breeze. Outdoor enthusiasts will appreciate the proximity to the rail trail for walking and exercise.
If you are looking for a peaceful country lifestyle with modern conveniences, schedule your private showing today!
Location
State PA
County York
Area North Codorus Twp (15240)
Zoning RESIDENTIAL
Rooms
Other Rooms Living Room, Dining Room, Kitchen, Basement, Laundry
Basement Full, Partially Finished, Outside Entrance, Walkout Level
Main Level Bedrooms 3
Interior
Interior Features Entry Level Bedroom, Formal/Separate Dining Room, Kitchen - Eat-In, Bathroom - Tub Shower
Hot Water Electric
Heating Hot Water
Cooling Central A/C
Flooring Carpet
Equipment Refrigerator, Washer, Dryer
Fireplace N
Window Features Bay/Bow
Appliance Refrigerator, Washer, Dryer
Heat Source Electric
Laundry Basement
Exterior
Exterior Feature Deck(s), Porch(es)
Garage Garage - Front Entry
Garage Spaces 1.0
Fence Chain Link
Waterfront N
Water Access N
Accessibility None
Porch Deck(s), Porch(es)
Parking Type Attached Garage
Attached Garage 1
Total Parking Spaces 1
Garage Y
Building
Story 1
Foundation Block
Sewer Public Sewer
Water Public
Architectural Style Ranch/Rambler
Level or Stories 1
Additional Building Above Grade, Below Grade
New Construction N
Schools
School District Spring Grove Area
Others
Senior Community No
Tax ID 40-000-01-0005-00-00000
Ownership Fee Simple
SqFt Source Assessor
Acceptable Financing Cash, Conventional, FHA, VA
Listing Terms Cash, Conventional, FHA, VA
Financing Cash,Conventional,FHA,VA
Special Listing Condition Standard
Read Less Info
Want to know what your home might be worth? Contact us for a FREE valuation!

Our team is ready to help you sell your home for the highest possible price ASAP

Bought with Petula Millhimes Yingling • Keller Williams Keystone Realty




