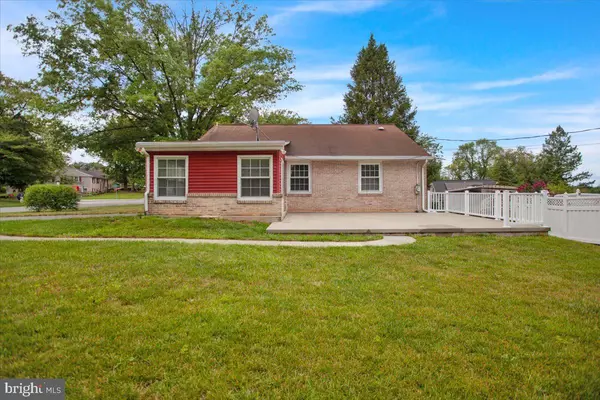For more information regarding the value of a property, please contact us for a free consultation.
Key Details
Sold Price $315,000
Property Type Single Family Home
Sub Type Detached
Listing Status Sold
Purchase Type For Sale
Square Footage 1,816 sqft
Price per Sqft $173
Subdivision Cherry Hill
MLS Listing ID PALA2054606
Sold Date 09/05/24
Style Ranch/Rambler
Bedrooms 3
Full Baths 1
Half Baths 1
HOA Y/N N
Abv Grd Liv Area 1,316
Originating Board BRIGHT
Year Built 1967
Annual Tax Amount $3,630
Tax Year 2022
Lot Size 10,019 Sqft
Acres 0.23
Lot Dimensions 0.00 x 0.00
Property Description
Nestled in the charming Cherry Hill development in East Hempfield, this adorable one-story, three-bedroom home offers a blend of comfort and style. The spacious living room adorned with a beautiful bay window allows in natural light creating a warm and inviting atmosphere. The bright and cheery sunroom is perfect for relaxing with a book or enjoying your morning coffee.
This well-maintained home features hardwood floors, a finished lower level, providing additional living space that could be used as a family room, home office, or even a gym. The property boasts several recent upgrades, including a new HVAC system installed in August 2022, ensuring year-round comfort, and newer windows that enhance energy efficiency. The sunroom roof has also been updated.
You will appreciate the large patio, which is ideal for hosting gatherings, barbecues, or simply enjoying the fresh air. This home is a true gem, offering a perfect blend of indoor and outdoor living spaces that cater to a variety of lifestyles. Don't miss the opportunity to make this lovely home your own!
Location
State PA
County Lancaster
Area East Hempfield Twp (10529)
Zoning RESIDENTIAL
Rooms
Other Rooms Living Room, Bedroom 2, Bedroom 3, Kitchen, Family Room, Bedroom 1, Sun/Florida Room, Bathroom 1
Basement Full, Partially Finished
Main Level Bedrooms 3
Interior
Interior Features Ceiling Fan(s), Combination Kitchen/Dining, Kitchen - Eat-In, Solar Tube(s), Wood Floors
Hot Water Electric
Heating Heat Pump(s)
Cooling Central A/C
Flooring Hardwood, Vinyl, Carpet
Equipment Built-In Microwave, Built-In Range, Dishwasher, Dryer, Refrigerator, Washer
Fireplace N
Window Features Insulated
Appliance Built-In Microwave, Built-In Range, Dishwasher, Dryer, Refrigerator, Washer
Heat Source Electric
Laundry Basement
Exterior
Exterior Feature Patio(s), Porch(es)
Garage Spaces 2.0
Waterfront N
Water Access N
Roof Type Composite
Accessibility None
Porch Patio(s), Porch(es)
Parking Type Off Street
Total Parking Spaces 2
Garage N
Building
Lot Description Corner, Level
Story 1
Foundation Block
Sewer Public Sewer
Water Public
Architectural Style Ranch/Rambler
Level or Stories 1
Additional Building Above Grade, Below Grade
New Construction N
Schools
School District Hempfield
Others
Senior Community No
Tax ID 290-02498-0-0000
Ownership Fee Simple
SqFt Source Assessor
Acceptable Financing Conventional, Cash
Listing Terms Conventional, Cash
Financing Conventional,Cash
Special Listing Condition Standard
Read Less Info
Want to know what your home might be worth? Contact us for a FREE valuation!

Our team is ready to help you sell your home for the highest possible price ASAP

Bought with Brian L Weiland • RE/MAX Pinnacle




