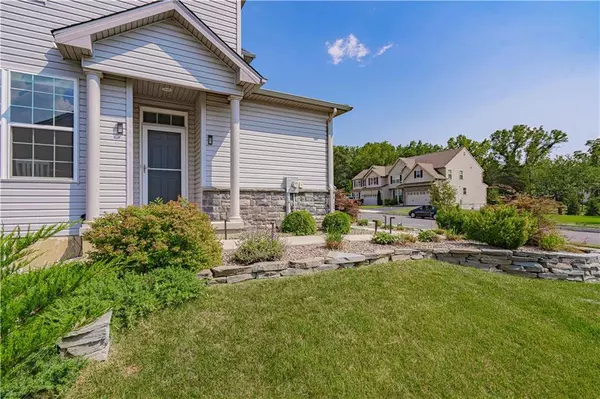For more information regarding the value of a property, please contact us for a free consultation.
Key Details
Sold Price $450,000
Property Type Single Family Home
Sub Type Semi Detached/Twin
Listing Status Sold
Purchase Type For Sale
Square Footage 2,571 sqft
Price per Sqft $175
Subdivision Jasper Ridge
MLS Listing ID 742724
Sold Date 09/04/24
Style Colonial
Bedrooms 3
Full Baths 3
Half Baths 1
HOA Fees $25/qua
Abv Grd Liv Area 1,971
Year Built 2020
Annual Tax Amount $5,840
Lot Size 8,250 Sqft
Property Description
Welcome in to this exquisite semi detached twin in Jasper Ridge.Loaded with upgrades and carefully thought out, this 3 BR 3.5 BA home is sure to impress.From the moment you pull up, you will be captivated by this home's curb appeal.As you enter into the foyer space, a large open concept layout invites entertaining. The gorgeous LVT flooring adds a stylish option as well as easy cleaning making this home a super choice for families with kids and/or pets. The flow of the open concept makes great use of the entertaining space as guests can flow easily throughout the entire first floor. The kitchen won't disappoint with its spacious seating potential, grey cabinets, granite countertops, eat at island, SS appliances and easy access to the oversized trek deck or family room with vaulted ceilings.Upstairs, a primary suite offers a double door barndoor entry, a full ensuite BA and a 16.8 x 4' W/I closet! 2 addtl sunny BRs with pocket doors, a full BA and laundry complete the 2nd FL.Need more space, the basement space offers addt'l finished living space, another full BA, ample storage and a bilco egress into the back yard. Outside, meticulously maintained gardens,an oversized trek deck with retractable awning and a shed add to the functionality and appeal of this East Penn home. A 2 car gar and close proximity to major thoroughfares and the convenience of shopping and restaurants make this home a must see!Why wait for a new build when you can make this yours before school starts?
Location
State PA
County Lehigh
Area Upper Milford
Rooms
Basement Full, Outside Entrance, Sump Pit/Pump
Interior
Interior Features Attic Storage, Family Room First Level, Family Room Lower Level, Foyer, Laundry Second, Walk-in Closet(s)
Hot Water Gas
Heating Forced Air, Gas
Cooling Ceiling Fans, Central AC
Flooring LVP/LVT Luxury Vinyl Plank, Tile, Wall-to-Wall Carpet
Exterior
Exterior Feature Awning, Covered Deck, Covered Porch, Curbs, Deck, Screens, Sidewalk, Utility Shed
Garage Attached, Off & On Street
Pool Awning, Covered Deck, Covered Porch, Curbs, Deck, Screens, Sidewalk, Utility Shed
Building
Story 2.0
Sewer Public
Water Public
New Construction No
Schools
School District East Penn
Others
Financing Cash,Conventional,FHA,VA
Special Listing Condition Not Applicable
Read Less Info
Want to know what your home might be worth? Contact us for a FREE valuation!

Our team is ready to help you sell your home for the highest possible price ASAP
Bought with RE/MAX Real Estate




