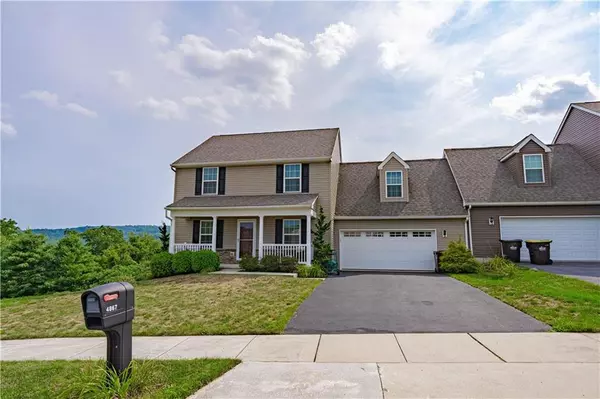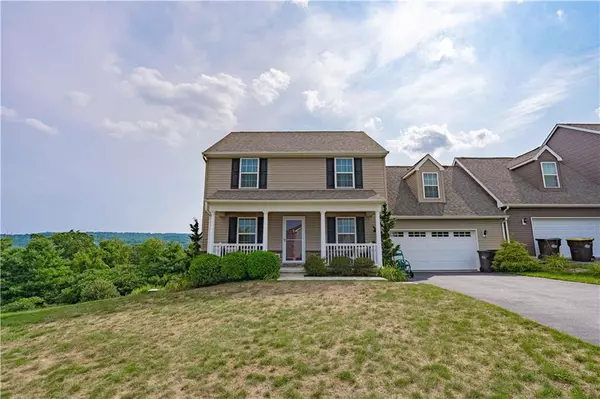For more information regarding the value of a property, please contact us for a free consultation.
Key Details
Sold Price $377,500
Property Type Single Family Home
Sub Type Semi Detached/Twin
Listing Status Sold
Purchase Type For Sale
Square Footage 2,115 sqft
Price per Sqft $178
Subdivision The Hills At Greenock
MLS Listing ID 741959
Sold Date 09/04/24
Style Colonial
Bedrooms 4
Full Baths 2
Half Baths 1
Abv Grd Liv Area 2,115
Year Built 2017
Annual Tax Amount $5,044
Lot Size 0.290 Acres
Property Description
**Multiple Offers Received**Highest and Best by Monday August 5th @ 1pm** Welcome Home!!! This stunning 4 bedroom, 2 1/2 bath semi-detached home in The Hills of Greenock offers a perfect blend of comfort, style and breathtaking views. The open floor plan creates a spacious and inviting atmosphere, perfect for both daily living and entertaining. Large eat-in Kitchen with Hardwood floors, Granite Countertops, soft close cabinets & tile backsplash leads to the spacious living room. The four generously sized bedrooms provide ample space, while the Master suite includes an en-suite bath with a walk-in shower and a spacious walk-in closet. Convenient 2nd Floor Laundry. Full walkout basement with sliding glass doors lead to the backyard. Oversized 2 car garage. Comes with a 1-year America's Preferred Home Warranty. Close to local shopping, restaurants, D&L trail, Blue Mountain Ski Resort & much more. Don't miss this opportunity, schedule your appt. today. Ask for list of updates. Showings start at Public Open House Sat. August 3rd 11am-2pm & Sunday Aug 4th 12pm-3pm.
Location
State PA
County Northampton
Area Lehigh Twp
Rooms
Basement Full, Outside Entrance, Poured Concrete, Sump Pit/Pump, Walk-Out
Interior
Interior Features Family Room First Level, Foyer, Laundry Second, Walk-in Closet(s)
Hot Water Electric
Heating Forced Air, Propane Tank Leased
Cooling Ceiling Fans, Central AC
Flooring Hardwood, Vinyl, Wall-to-Wall Carpet
Exterior
Exterior Feature Covered Porch, Curbs, Deck, Sidewalk, Storm Door
Garage Attached, Off & On Street
Pool Covered Porch, Curbs, Deck, Sidewalk, Storm Door
Building
Story 2.0
Sewer Public
Water Public
New Construction No
Schools
School District Northampton
Others
Financing Cash,Conventional,FHA,USDA(Farm Home),VA
Special Listing Condition Not Applicable
Read Less Info
Want to know what your home might be worth? Contact us for a FREE valuation!

Our team is ready to help you sell your home for the highest possible price ASAP
Bought with NON MBR Office




