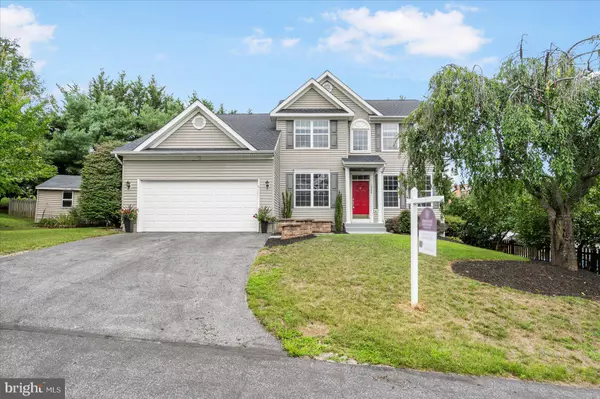For more information regarding the value of a property, please contact us for a free consultation.
Key Details
Sold Price $502,000
Property Type Single Family Home
Sub Type Detached
Listing Status Sold
Purchase Type For Sale
Square Footage 2,348 sqft
Price per Sqft $213
Subdivision Carroll Highlands
MLS Listing ID MDCR2021724
Sold Date 08/30/24
Style Colonial
Bedrooms 4
Full Baths 2
Half Baths 1
HOA Fees $14/ann
HOA Y/N Y
Abv Grd Liv Area 2,348
Originating Board BRIGHT
Year Built 2002
Annual Tax Amount $4,869
Tax Year 2024
Lot Size 0.256 Acres
Acres 0.26
Property Description
Welcome home!! Nestled in a highly sought-after neighborhood, this residence boasts a brand-new roof, ensuring peace of mind for years to come. This home awaits a buyers vision in need of light updates and finishing touches throughout.
This spacious home offers 4 bedrooms and 2.5 baths, providing ample room for family and guests. The 2-car garage offers convenience and additional storage space. Situated at the end of a cul-de-sac, this property offers a more private feel.
The main level features a cozy living room with a gas fireplace, creating an inviting atmosphere for relaxing or entertaining. The kitchen is equipped with gas appliances, making meal preparation a delight. The open layout seamlessly connects the living and dining areas, enhancing the flow and functionality of the space.
The partially finished basement is a versatile area that can be tailored to your needs. With a bar and bath rough-in, it presents an excellent opportunity for additional living space, a home office, or a recreation room.
The fully fenced backyard is a private retreat, ideal for outdoor activities and gatherings. Mature landscaping surrounds the property, providing a tranquil environment.
Located in a prime area, this home is close to schools, parks, and shopping, making it a perfect choice for families. Don’t miss the chance to own this exceptional home in a desirable community. In need of light updates this home is priced to sell! Schedule your private showing today and experience the charm and comfort of 1808 Tillerman Drive!
Location
State MD
County Carroll
Zoning R-100
Rooms
Other Rooms Living Room, Dining Room, Primary Bedroom, Bedroom 2, Bedroom 3, Bedroom 4, Kitchen, Family Room
Basement Outside Entrance, Full, Unfinished, Walkout Stairs
Interior
Interior Features Kitchen - Country, Kitchen - Table Space, Dining Area, Primary Bath(s), WhirlPool/HotTub
Hot Water Natural Gas
Heating Forced Air
Cooling Central A/C
Fireplaces Number 1
Equipment Dishwasher, Disposal, Exhaust Fan, Oven/Range - Gas, Range Hood
Fireplace Y
Window Features Screens
Appliance Dishwasher, Disposal, Exhaust Fan, Oven/Range - Gas, Range Hood
Heat Source Natural Gas
Exterior
Exterior Feature Porch(es)
Garage Garage - Front Entry
Garage Spaces 2.0
Waterfront N
Water Access N
Roof Type Fiberglass
Accessibility None
Porch Porch(es)
Attached Garage 2
Total Parking Spaces 2
Garage Y
Building
Lot Description Landscaping, Premium
Story 3
Foundation Block
Sewer Public Sewer
Water Public
Architectural Style Colonial
Level or Stories 3
Additional Building Above Grade, Below Grade
Structure Type 9'+ Ceilings
New Construction N
Schools
Elementary Schools Spring Garden
Middle Schools Shiloh
High Schools North Carroll
School District Carroll County Public Schools
Others
Senior Community No
Tax ID 0708062692
Ownership Fee Simple
SqFt Source Assessor
Special Listing Condition Standard
Read Less Info
Want to know what your home might be worth? Contact us for a FREE valuation!

Our team is ready to help you sell your home for the highest possible price ASAP

Bought with Lukas DelVuo • RE/MAX Quality Service, Inc.




