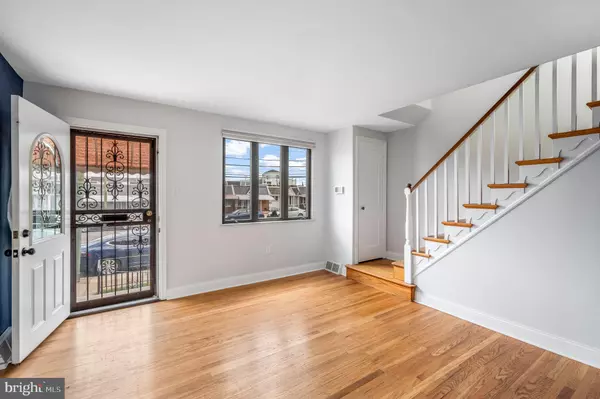For more information regarding the value of a property, please contact us for a free consultation.
Key Details
Sold Price $285,000
Property Type Townhouse
Sub Type Interior Row/Townhouse
Listing Status Sold
Purchase Type For Sale
Square Footage 808 sqft
Price per Sqft $352
Subdivision Marconi Park East
MLS Listing ID PAPH2374138
Sold Date 08/29/24
Style Straight Thru
Bedrooms 2
Full Baths 1
HOA Y/N N
Abv Grd Liv Area 808
Originating Board BRIGHT
Year Built 1950
Annual Tax Amount $3,085
Tax Year 2022
Lot Size 972 Sqft
Acres 0.02
Lot Dimensions 16.00 x 60.00
Property Description
Welcome to 2828 S 10th St, your cozy corner of Philly. This delightful home is nestled in the heart of South Philadelphia, boasting charm and comfort in equal measure. Step inside to find a bright, open living space perfect for relaxing or entertaining. The kitchen is a home chef’s dream, featuring modern appliances and ample counter space to whip up your favorite dishes. Enjoy your meals in the adjoining dining area, or take it outside to the private backyard for a little alfresco dining. Upstairs, you’ll discover two inviting bedrooms, each with its own unique charm, and a full bath that’s both stylish and functional. The basement offers additional storage space and a finished space that can be utilized as a rec room, home gym, home office, or even a lower level suite complete with private access. Located just a stone’s throw from vibrant East Passyunk Avenue, you’ll be within walking distance to some of the best dining, shopping, and entertainment options Philadelphia has to offer, not to mention close proximity to the stadiums and the prime venues for Philly sports. You will also have easy access to public transportation and major highways, getting around the city is a breeze. Whether you’re a first-time homebuyer, looking to downsize, or just seeking a change of scenery, 2828 S 10th St is ready to welcome you home. Don’t miss out on this South Philly gem!
Location
State PA
County Philadelphia
Area 19148 (19148)
Zoning RSA5
Rooms
Other Rooms Living Room, Dining Room, Primary Bedroom, Kitchen, Bedroom 1
Basement Full, Fully Finished
Interior
Interior Features Ceiling Fan(s)
Hot Water Natural Gas
Heating Forced Air
Cooling Wall Unit
Fireplace N
Heat Source Natural Gas
Laundry Basement
Exterior
Waterfront N
Water Access N
Accessibility None
Garage N
Building
Story 2
Foundation Concrete Perimeter
Sewer Public Sewer
Water Public
Architectural Style Straight Thru
Level or Stories 2
Additional Building Above Grade, Below Grade
New Construction N
Schools
School District The School District Of Philadelphia
Others
Senior Community No
Tax ID 395254900
Ownership Fee Simple
SqFt Source Assessor
Special Listing Condition Standard
Read Less Info
Want to know what your home might be worth? Contact us for a FREE valuation!

Our team is ready to help you sell your home for the highest possible price ASAP

Bought with ERIC Andrew Dvotsky • BHHS Fox & Roach-Center City Walnut




