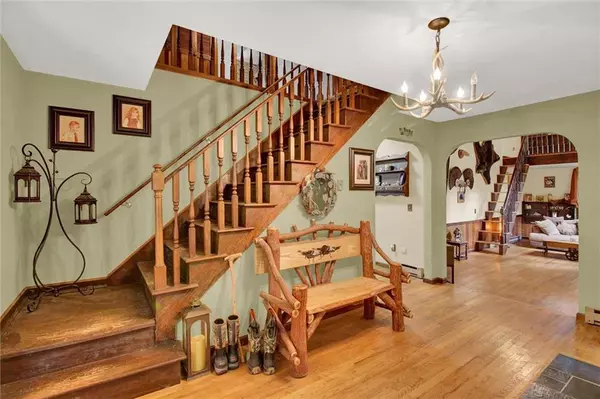For more information regarding the value of a property, please contact us for a free consultation.
Key Details
Sold Price $531,000
Property Type Single Family Home
Sub Type Detached
Listing Status Sold
Purchase Type For Sale
Square Footage 3,353 sqft
Price per Sqft $158
Subdivision Not In Development
MLS Listing ID 741819
Sold Date 08/29/24
Style Tudor
Bedrooms 4
Full Baths 2
Half Baths 1
Abv Grd Liv Area 3,353
Year Built 1978
Annual Tax Amount $6,236
Lot Size 12.610 Acres
Property Description
MULTIPLE OFFERS RECEIVED. HIGHEST AND BEST MUST BE SUBMBITTED BY 5PM, WEDNESDAY JULY 31. Welcome to this outdoorsman's dream home, nestled on over 12 expansive acres of pristine land. This property is perfect for those who love to embrace nature and outdoor activities. The open floor plan and large windows allow natural light to flood the living spaces, creating a bright and airy ambiance. With over 3300 sq ft of living space, this home offers plenty of room for family and friends, featuring 4 spacious bedrooms and 2.5 baths. The heart of this home is it's cozy, wood-burning fireplace, providing a warm and inviting atmosphere for chilly evenings. Picture yourself gathered around the fire, sharing stories and making memories. For the avid hunter, the surrounding land offers excellent opportunities for hunting and exploring. Imagine unwinding in your very own inground pool after a day of adventure. Whether you're an avid hunter or simply love the tranquility of nature, this property offers endless possibilities for outdoor enjoyment. Don't miss the opportunity to own this unique retreat that seamlessly blends comfort and the great outdoors. Your dream lifestyle awaits!
Location
State PA
County Carbon
Area Mahoning
Rooms
Basement Full
Interior
Interior Features Cathedral Ceilings, Center Island, Family Room First Level, Foyer, Laundry First, Loft, Sunroom 3-season, Walk-in Closet(s)
Hot Water Electric
Heating Baseboard, Electric, Pellet Stove, Propane Tank Leased
Cooling Ceiling Fans, Window ACs
Flooring Ceramic Tile, Hardwood, LVP/LVT Luxury Vinyl Plank, Slate, Wall-to-Wall Carpet
Fireplaces Type Family Room, Living Room, Woodburning
Exterior
Exterior Feature Covered Porch, Fire Pit, Pool In Ground, Utility Shed, Workshop
Garage Attached, Driveway Parking
Pool Covered Porch, Fire Pit, Pool In Ground, Utility Shed, Workshop
Building
Story 2.0
Sewer Septic
Water Well
New Construction No
Schools
School District Lehighton
Others
Financing Cash,Conventional
Special Listing Condition Not Applicable
Read Less Info
Want to know what your home might be worth? Contact us for a FREE valuation!

Our team is ready to help you sell your home for the highest possible price ASAP
Bought with Castle Gate Realty




