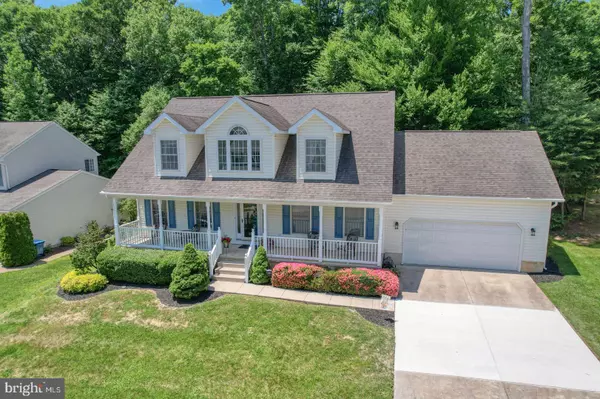For more information regarding the value of a property, please contact us for a free consultation.
Key Details
Sold Price $389,900
Property Type Single Family Home
Sub Type Detached
Listing Status Sold
Purchase Type For Sale
Square Footage 2,054 sqft
Price per Sqft $189
Subdivision Colonial Ridge
MLS Listing ID MDCC2013094
Sold Date 08/22/24
Style Cape Cod
Bedrooms 4
Full Baths 2
Half Baths 1
HOA Y/N N
Abv Grd Liv Area 2,054
Originating Board BRIGHT
Year Built 1998
Annual Tax Amount $4,528
Tax Year 2024
Lot Size 0.269 Acres
Acres 0.27
Property Description
Step into this charming 4-bedroom, 2.5-bathroom Cape Cod home and feel right at home...take a moment to relax on the spacious front porch before you explore inside.
On the main floor, you'll find everything you need with a cozy bedroom, spacious living area including a separate dining area and 1.5 bathrooms. As you step into the spacious family room, unwind by the cozy gas fireplace. Head upstairs to discover three more bedrooms and another full bathroom, making plenty of space for many living situations. What's even better, the one large bedroom on the upper level is a second primary bedroom!
The backyard is a true gem, bordered by peaceful woods and boasting a large deck that's just waiting for gatherings or your own outdoor oasis. This home has been lovingly cared for, so you can move in without a worry and put your own touch on it. Welcome to your new home, where comfort, style, and endless possibilities await. One Year AHS Home Warranty included for the new homeowner.
Located just over the Delaware line (tax free shopping in DE), plus an easy commute to Philadelphia, Baltimore, Washington DC, New Jersey, and New York. Enjoy numerous waterfront restaurants, boutique shopping, state parks, and marinas. Plus, you'll be centrally located to world-renowned medical care. Don't miss this incredible opportunity!
Location
State MD
County Cecil
Zoning R2
Rooms
Other Rooms Living Room, Dining Room, Bedroom 2, Bedroom 3, Bedroom 4, Kitchen, Breakfast Room, Bedroom 1, Laundry
Basement Connecting Stairway, Full, Unfinished
Main Level Bedrooms 1
Interior
Interior Features Breakfast Area, Dining Area, Entry Level Bedroom, Floor Plan - Open, Formal/Separate Dining Room, Primary Bath(s)
Hot Water Natural Gas
Cooling Central A/C
Fireplaces Number 1
Fireplaces Type Insert, Mantel(s)
Equipment Dishwasher, Dryer, Microwave, Refrigerator, Washer, Water Heater, Stove
Fireplace Y
Appliance Dishwasher, Dryer, Microwave, Refrigerator, Washer, Water Heater, Stove
Heat Source Natural Gas
Laundry Main Floor
Exterior
Parking Features Garage - Front Entry
Garage Spaces 2.0
Water Access N
Accessibility None
Attached Garage 2
Total Parking Spaces 2
Garage Y
Building
Story 2
Foundation Concrete Perimeter
Sewer Public Sewer
Water Public
Architectural Style Cape Cod
Level or Stories 2
Additional Building Above Grade, Below Grade
New Construction N
Schools
School District Cecil County Public Schools
Others
Senior Community No
Tax ID 0803092615
Ownership Fee Simple
SqFt Source Assessor
Acceptable Financing Cash, Conventional, FHA, VA
Listing Terms Cash, Conventional, FHA, VA
Financing Cash,Conventional,FHA,VA
Special Listing Condition Standard
Read Less Info
Want to know what your home might be worth? Contact us for a FREE valuation!

Our team is ready to help you sell your home for the highest possible price ASAP

Bought with Wendy Denise Wilson • EXIT Preferred Realty




