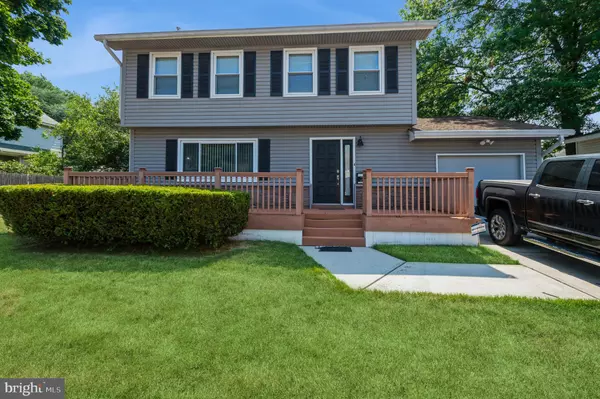For more information regarding the value of a property, please contact us for a free consultation.
Key Details
Sold Price $465,000
Property Type Single Family Home
Sub Type Detached
Listing Status Sold
Purchase Type For Sale
Square Footage 1,608 sqft
Price per Sqft $289
Subdivision Colonial Manor
MLS Listing ID NJME2045914
Sold Date 08/27/24
Style Colonial
Bedrooms 4
Full Baths 1
Half Baths 1
HOA Y/N N
Abv Grd Liv Area 1,608
Originating Board BRIGHT
Year Built 1972
Annual Tax Amount $7,246
Tax Year 2023
Lot Size 8,560 Sqft
Acres 0.2
Lot Dimensions 80.00 x 107.00
Property Description
Welcome to this delightful 4-bedroom, 1.5-bathroom Colonial home in Hamilton, offering the perfect blend of classic charm and modern convenience. Nestled in a desirable neighborhood, this well-maintained residence features a newly installed A/C and a tankless water heater, ensuring year-round comfort and energy efficiency. The oversized driveway provides ample parking for multiple vehicles, complemented by a one-car garage for additional secure parking or storage. Inside, you'll find a spacious layout across two stories, with a full basement ready to be finished to suit your needs. The exterior boasts a 10 x 14 shed with a loft and windows, perfect for storage, a workshop, or a hobby space with plenty of natural light. Situated on a generous lot, this home offers ample outdoor space for gardening, play, or relaxation. With easy access to local amenities, schools, and parks, this charming Colonial is move-in ready and waiting for you to make it your own.
Location
State NJ
County Mercer
Area Hamilton Twp (21103)
Zoning RESID
Rooms
Other Rooms Living Room, Dining Room, Primary Bedroom, Bedroom 2, Bedroom 3, Kitchen, Bedroom 1, Attic
Basement Full, Unfinished
Interior
Interior Features Ceiling Fan(s), Bathroom - Stall Shower, Kitchen - Eat-In
Hot Water Natural Gas, Instant Hot Water
Heating Forced Air
Cooling Central A/C
Flooring Fully Carpeted
Equipment Oven - Self Cleaning, Dishwasher, Energy Efficient Appliances
Fireplace N
Window Features Replacement
Appliance Oven - Self Cleaning, Dishwasher, Energy Efficient Appliances
Heat Source Natural Gas
Laundry Basement
Exterior
Exterior Feature Deck(s)
Garage Garage - Front Entry, Inside Access
Garage Spaces 1.0
Fence Other
Utilities Available Cable TV
Waterfront N
Water Access N
Roof Type Shingle
Accessibility None
Porch Deck(s)
Parking Type Driveway, Attached Garage
Attached Garage 1
Total Parking Spaces 1
Garage Y
Building
Lot Description Level
Story 2
Foundation Brick/Mortar
Sewer Public Sewer
Water Public
Architectural Style Colonial
Level or Stories 2
Additional Building Above Grade, Below Grade
New Construction N
Schools
Elementary Schools Robinson E.S.
Middle Schools Albert E Grice
High Schools Hamilton High School West
School District Hamilton Township
Others
Senior Community No
Tax ID 03-02419-00006
Ownership Fee Simple
SqFt Source Assessor
Acceptable Financing Conventional, VA, FHA 203(b), Cash
Listing Terms Conventional, VA, FHA 203(b), Cash
Financing Conventional,VA,FHA 203(b),Cash
Special Listing Condition Standard
Read Less Info
Want to know what your home might be worth? Contact us for a FREE valuation!

Our team is ready to help you sell your home for the highest possible price ASAP

Bought with Luisa E. Cruz • Keller Williams Real Estate - Princeton




