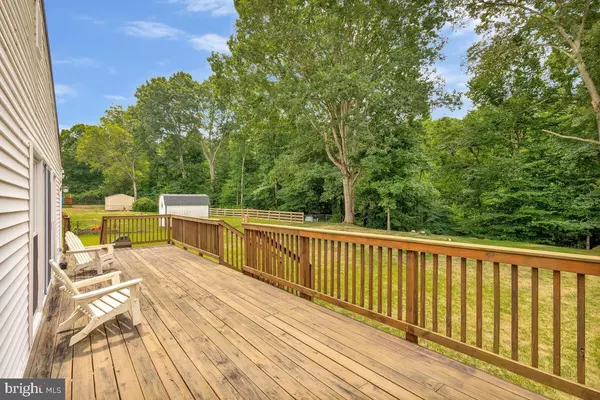For more information regarding the value of a property, please contact us for a free consultation.
Key Details
Sold Price $400,000
Property Type Single Family Home
Sub Type Detached
Listing Status Sold
Purchase Type For Sale
Square Footage 1,715 sqft
Price per Sqft $233
Subdivision Robshire Manor
MLS Listing ID MDCA2016900
Sold Date 08/27/24
Style Ranch/Rambler
Bedrooms 3
Full Baths 2
HOA Y/N N
Abv Grd Liv Area 1,383
Originating Board BRIGHT
Year Built 1959
Annual Tax Amount $2,874
Tax Year 2024
Lot Size 0.530 Acres
Acres 0.53
Property Description
Experience the blend of comfort and convenience at 22 Robshire Manor Rd, situated in the sought-after Huntingtown school district! This 3-bedroom, 2-bathroom home offers 1383 sq. ft. of main level living space, complemented by an expansive 1000 sq. ft. partially finished basement. The recently renovated kitchen shines with new white cabinets, quartz countertops, stove & dishwasher! Two updated bathrooms with walk in showers. The property's brick front, mature landscaping, and a practical 1-car garage with a workshop set the stage for a welcoming ambiance. Central air conditioning and a spacious family room addition ensure a luxurious living experience. Other upgrades include a newer roof & oil tank! Ideally located only 2 miles from Calvert Hospital and Prince Frederick amenities, this home is an outstanding choice for families looking for excellence in education and community. This home is being sold AS-IS but it's in good conditon!
Location
State MD
County Calvert
Zoning R-1
Rooms
Other Rooms Living Room, Primary Bedroom, Bedroom 2, Bedroom 3, Kitchen, Family Room, Den, Exercise Room, Other, Storage Room
Basement Connecting Stairway, Full, Partially Finished
Main Level Bedrooms 3
Interior
Interior Features Attic, Breakfast Area, Combination Dining/Living, Chair Railings, Window Treatments, Entry Level Bedroom, Primary Bath(s), Wood Floors, Floor Plan - Traditional
Hot Water 60+ Gallon Tank, Electric
Heating Forced Air
Cooling Central A/C
Equipment Dishwasher, Dryer, Icemaker, Oven - Self Cleaning, Oven/Range - Electric, Refrigerator, Washer
Fireplace N
Window Features Vinyl Clad,Double Pane,Insulated,Screens,Skylights
Appliance Dishwasher, Dryer, Icemaker, Oven - Self Cleaning, Oven/Range - Electric, Refrigerator, Washer
Heat Source Oil
Exterior
Exterior Feature Deck(s)
Garage Garage Door Opener
Garage Spaces 1.0
Fence Partially
Utilities Available Cable TV Available
Waterfront N
Water Access N
Roof Type Asphalt
Accessibility 32\"+ wide Doors, Level Entry - Main
Porch Deck(s)
Parking Type Off Street, Attached Garage
Attached Garage 1
Total Parking Spaces 1
Garage Y
Building
Lot Description Backs to Trees
Story 2
Foundation Block
Sewer Private Septic Tank
Water Well
Architectural Style Ranch/Rambler
Level or Stories 2
Additional Building Above Grade, Below Grade
Structure Type Dry Wall,Vaulted Ceilings
New Construction N
Schools
Elementary Schools Huntingtown
Middle Schools Plum Point
High Schools Huntingtown
School District Calvert County Public Schools
Others
Senior Community No
Tax ID 0502032813
Ownership Fee Simple
SqFt Source Assessor
Acceptable Financing Cash, Conventional, FHA, USDA, VA
Listing Terms Cash, Conventional, FHA, USDA, VA
Financing Cash,Conventional,FHA,USDA,VA
Special Listing Condition Standard
Read Less Info
Want to know what your home might be worth? Contact us for a FREE valuation!

Our team is ready to help you sell your home for the highest possible price ASAP

Bought with Michelle Zografos • Compass




