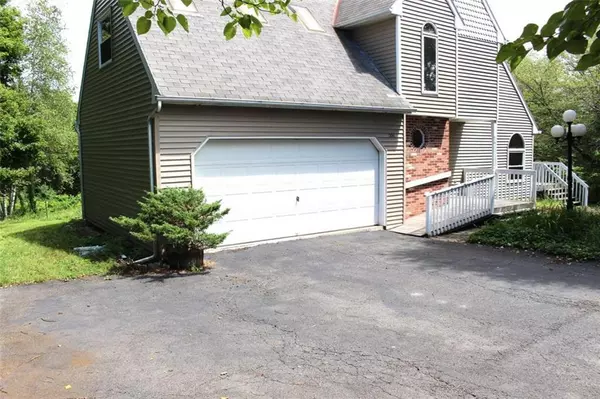For more information regarding the value of a property, please contact us for a free consultation.
Key Details
Sold Price $221,000
Property Type Single Family Home
Sub Type Detached
Listing Status Sold
Purchase Type For Sale
Square Footage 2,120 sqft
Price per Sqft $104
Subdivision Mt View Lake Estates
MLS Listing ID 527550
Sold Date 08/27/24
Style Contemporary
Bedrooms 3
Full Baths 2
Half Baths 1
Abv Grd Liv Area 2,120
Year Built 1989
Annual Tax Amount $5,094
Lot Size 1.950 Acres
Property Description
Well built custom contemporary by Anthony Builders being sold by original owner. 2 minutes to Beltzville Lake and winter view of lake. Mature landscaping with numerous fruit trees and shrubs, wide variety of plants, trees, and flowers with a wrap around deck overlooking it all. Eat in kitchen with huge pantry, All bedrooms with walk in closets, Large living room opens to the deck with french door w/ screened double sidelights letting in the breeze with the door closed. 2 car attached garage, 2 car detached garage, 2 1/2 baths and rough plumbed for 2 more, 2 zones A/C(1 new, 1 a year old), 2 separate heating systems (hot water and forced air), flue for your choice of stove, master bedroom w/ loft. Less than 10 minutes to Turnpike entrance, 20 minutes to Giant, Walmart superstore, Lowes, Carbon Plaza w/ Mahoning Cinema, McDonalds, Taco Bell, Arby's, Ritas, Pizza Hut. Jim Thorpe is 30 minutes south on 209, Blue Mountain Ski area just under 30 minutes away. No showings till 8/15
Location
State PA
County Carbon
Area Towamensing
Rooms
Basement Full, Walk-Out
Interior
Interior Features Contemporary, Expandable Attic, Family Room First Level, Foyer, Handicap Equipped, Laundry Lower Level, Loft, Skylight(s), Stove Flue Available, Vaulted Ceilings, Walk-in Closet(s)
Hot Water Electric, Oil, Summer/Winter Hookup
Heating Baseboard, Forced Air, Hot Water, Oil
Cooling Ceiling Fans, Central AC
Flooring Hardwood, Tile, Wall-to-Wall Carpet
Exterior
Exterior Feature Deck, Handicap Accessible, Insulated Glass, Ramp, Screens, Storm Door
Garage Attached, Detached Off Street
Pool Deck, Handicap Accessible, Insulated Glass, Ramp, Screens, Storm Door
Building
Story 2.5
Sewer Septic
Water Well
New Construction No
Schools
School District Palmerton
Others
Financing Cash,Conventional,FHA,VA
Special Listing Condition Not Applicable
Read Less Info
Want to know what your home might be worth? Contact us for a FREE valuation!

Our team is ready to help you sell your home for the highest possible price ASAP
Bought with RE/MAX Real Estate




