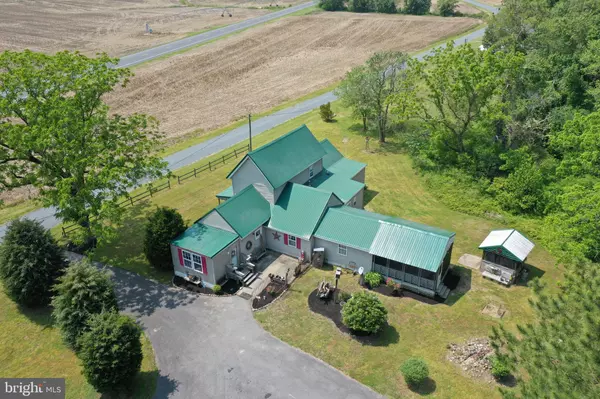For more information regarding the value of a property, please contact us for a free consultation.
Key Details
Sold Price $275,000
Property Type Single Family Home
Sub Type Detached
Listing Status Sold
Purchase Type For Sale
Square Footage 2,043 sqft
Price per Sqft $134
Subdivision None Available
MLS Listing ID MDWC2009648
Sold Date 08/26/24
Style Farmhouse/National Folk,Colonial
Bedrooms 3
Full Baths 1
HOA Y/N N
Abv Grd Liv Area 2,043
Originating Board BRIGHT
Year Built 1900
Annual Tax Amount $1,306
Tax Year 2024
Lot Size 5.280 Acres
Acres 5.28
Lot Dimensions 0.00 x 0.00
Property Description
Absolutely incredible opportunity - unique farmhouse w/NEW Septic on 5.2+ Acres, centrally located - 20mi to Ocean City, 12mi to Downtown Salisbury. Updates throughout - but retains charm galore and custom detailing - arched doorways, built-ins, vaulted ceilings - and wait till you see the kitchen! Welcoming front porch leads into the formal dining room. Wide opening into the dreamy kitchen - real wood cabinetry, butcher block counters, custom island houses a true farmhouse sink, stainless steel appliances, breakfast nook. Roomy living room w/vaulted ceilings, laminate floors. Mudroom w/space for a drop-zone. Sitting room / den w/vaulted ceiling, leads out to a 14x16 screened porch. First-floor primary bedroom w/vaulted ceiling, and 14x8 walk-in closet -- which backs into the existing bathroom, and could easily have a half bath added. Incredible bathroom with corrugated metal walls and shower, gorgeous vanity, laundry area. Up charmingly rustic wood stairs are 2 generously-sized bedrooms. Outside, enjoy your expansive yard that backs into the trees. Screened 10x10 cooking building, ideal for grilling up the perfect meal, without heating up the house! Large outbuilding w/shed area, water & electric, is set up like an old-fashioned store. Double-decker chicken house with water, electric, is used for tons of storage. Sizes, taxes approximate. Owner is licensed Realtors in States of Maryland and Delaware; agent has financial interest.
Location
State MD
County Wicomico
Area Wicomico Southeast (23-04)
Zoning R
Rooms
Other Rooms Living Room, Dining Room, Primary Bedroom, Bedroom 2, Bedroom 3, Kitchen, Den, Mud Room, Full Bath
Main Level Bedrooms 1
Interior
Interior Features Breakfast Area, Ceiling Fan(s), Entry Level Bedroom, Exposed Beams, Kitchen - Country, Carpet, Stall Shower, Walk-in Closet(s), Wood Floors
Hot Water Electric
Heating Forced Air
Cooling Central A/C
Flooring Carpet, Laminate Plank, Luxury Vinyl Plank, Wood
Equipment Built-In Microwave, Oven/Range - Gas, Dryer, Refrigerator, Stainless Steel Appliances, Washer, Water Heater
Furnishings Partially
Appliance Built-In Microwave, Oven/Range - Gas, Dryer, Refrigerator, Stainless Steel Appliances, Washer, Water Heater
Heat Source Electric, Propane - Leased
Laundry Main Floor, Dryer In Unit, Washer In Unit, Has Laundry
Exterior
Exterior Feature Porch(es), Screened
Garage Spaces 8.0
Waterfront N
Water Access N
View Garden/Lawn, Pasture, Trees/Woods
Roof Type Metal
Accessibility None
Porch Porch(es), Screened
Parking Type Driveway
Total Parking Spaces 8
Garage N
Building
Lot Description Backs to Trees, Front Yard, Landscaping, Not In Development, Partly Wooded, Premium, Private, Rear Yard, SideYard(s)
Story 2
Foundation Crawl Space
Sewer Approved System, Perc Approved Septic, On Site Septic
Water Well
Architectural Style Farmhouse/National Folk, Colonial
Level or Stories 2
Additional Building Above Grade, Below Grade
New Construction N
Schools
Elementary Schools Willards
Middle Schools Pittsville Elementary & Middle
High Schools Parkside
School District Wicomico County Public Schools
Others
Senior Community No
Tax ID 2306009670
Ownership Fee Simple
SqFt Source Assessor
Special Listing Condition Standard
Read Less Info
Want to know what your home might be worth? Contact us for a FREE valuation!

Our team is ready to help you sell your home for the highest possible price ASAP

Bought with Sally Todd Stout • Berkshire Hathaway HomeServices PenFed Realty - OP




