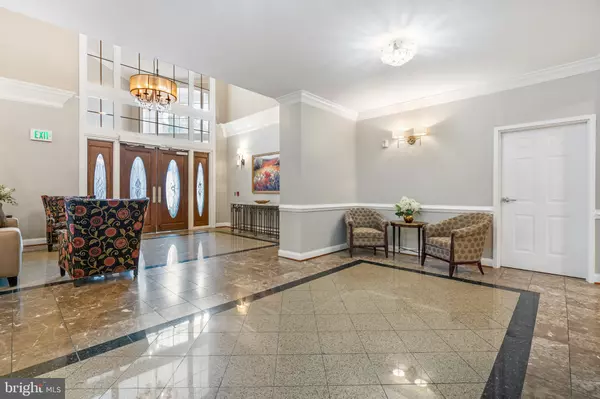For more information regarding the value of a property, please contact us for a free consultation.
Key Details
Sold Price $550,000
Property Type Condo
Sub Type Condo/Co-op
Listing Status Sold
Purchase Type For Sale
Square Footage 1,793 sqft
Price per Sqft $306
Subdivision The Bluffs At Quarry Lake
MLS Listing ID MDBC2096576
Sold Date 08/22/24
Style Unit/Flat
Bedrooms 2
Full Baths 2
Half Baths 1
Condo Fees $652/mo
HOA Y/N N
Abv Grd Liv Area 1,793
Originating Board BRIGHT
Year Built 2007
Annual Tax Amount $5,292
Tax Year 2024
Property Description
Welcome to this stunning open-concept condo in The Quarry at Pikesville, where luxury meets comfort. As you step inside, you're greeted by gleaming hardwood floors and an abundance of natural light that flows effortlessly through the spacious living areas. The living room and dining room, adorned with a decorative tray ceiling, provide the perfect setting for entertaining guests. Adjacent to the dining room, you'll find a cozy den with built-in storage and an additional sitting room for more relaxed gatherings. The gourmet kitchen is a chef's dream, featuring expansive granite countertops, a custom tile backsplash, a cooktop, and double wall ovens—ideal for preparing and enjoying your favorite meals. For your convenience, a stylish powder room is located just off the entrance. Retreat to the luxurious primary bedroom suite, complete with a bright and airy sitting room, a walk-in closet, and a spacious bathroom. The ensuite bath offers dual vanities, a soaking tub, and a large walk-in shower, creating a spa-like atmosphere. A second bedroom, perfect for guests, also includes its own private bathroom. Step outside to the private balcony, where you can enjoy your morning coffee while overlooking the lush greenery. The Quarry community offers exceptional amenities, including a clubhouse, outdoor pool, tennis courts, walking paths around Quarry Lake, and so much more! This condo is a true gem, offering both elegance and functionality in a prime location.
Location
State MD
County Baltimore
Zoning DR 3.5
Rooms
Main Level Bedrooms 2
Interior
Interior Features Breakfast Area, Ceiling Fan(s), Combination Dining/Living, Combination Kitchen/Dining, Combination Kitchen/Living, Dining Area, Entry Level Bedroom, Floor Plan - Open, Primary Bath(s), Recessed Lighting, Sprinkler System, Bathroom - Stall Shower, Bathroom - Tub Shower, Upgraded Countertops, Wood Floors, Carpet, Crown Moldings, Walk-in Closet(s)
Hot Water Natural Gas
Heating Forced Air
Cooling Central A/C
Flooring Ceramic Tile, Carpet, Hardwood
Equipment Dryer, Cooktop, Dishwasher, Disposal, Washer, Refrigerator, Icemaker, Oven - Wall, Stainless Steel Appliances, Water Heater, Oven - Double, Built-In Microwave
Fireplace N
Appliance Dryer, Cooktop, Dishwasher, Disposal, Washer, Refrigerator, Icemaker, Oven - Wall, Stainless Steel Appliances, Water Heater, Oven - Double, Built-In Microwave
Heat Source Natural Gas
Laundry Has Laundry, Main Floor
Exterior
Exterior Feature Balcony
Garage Garage - Side Entry, Inside Access, Underground
Garage Spaces 1.0
Parking On Site 1
Amenities Available Club House, Common Grounds, Community Center, Elevator, Jog/Walk Path, Pool - Outdoor, Tennis Courts, Gated Community, Reserved/Assigned Parking, Recreational Center, Security, Swimming Pool
Waterfront N
Water Access N
Accessibility None
Porch Balcony
Attached Garage 1
Total Parking Spaces 1
Garage Y
Building
Story 1
Unit Features Garden 1 - 4 Floors
Sewer Public Sewer
Water Public
Architectural Style Unit/Flat
Level or Stories 1
Additional Building Above Grade, Below Grade
New Construction N
Schools
School District Baltimore County Public Schools
Others
Pets Allowed Y
HOA Fee Include Common Area Maintenance,Ext Bldg Maint,Insurance,Lawn Maintenance,Management,Reserve Funds,Trash,Pool(s),Security Gate
Senior Community No
Tax ID 04032500002974
Ownership Condominium
Security Features Main Entrance Lock
Special Listing Condition Standard
Pets Description Breed Restrictions, Size/Weight Restriction
Read Less Info
Want to know what your home might be worth? Contact us for a FREE valuation!

Our team is ready to help you sell your home for the highest possible price ASAP

Bought with Barry J Nabozny • RE/MAX Premier Associates




