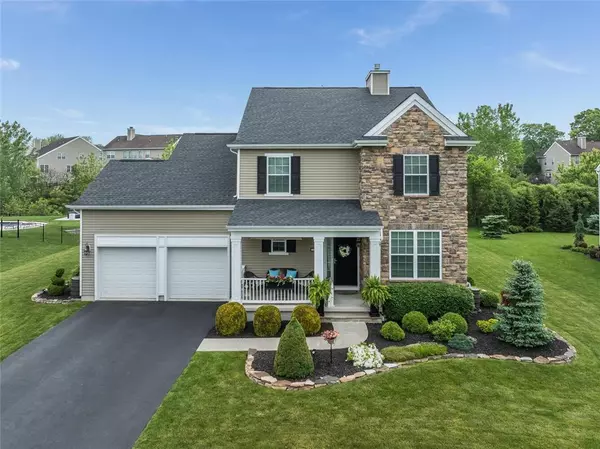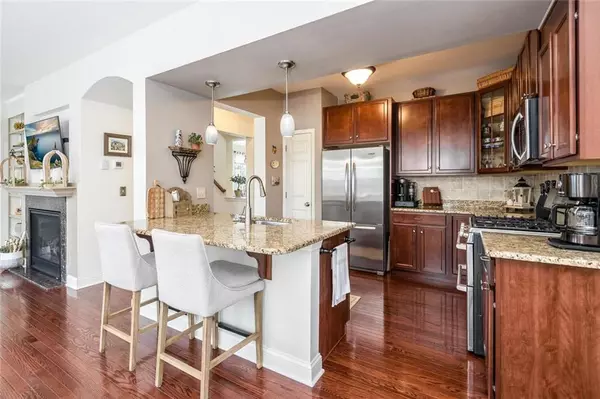For more information regarding the value of a property, please contact us for a free consultation.
Key Details
Sold Price $553,000
Property Type Single Family Home
Sub Type Detached
Listing Status Sold
Purchase Type For Sale
Square Footage 2,226 sqft
Price per Sqft $248
Subdivision Riverview Estates
MLS Listing ID 738124
Sold Date 08/22/24
Style Colonial
Bedrooms 4
Full Baths 2
Half Baths 1
HOA Fees $33/ann
Abv Grd Liv Area 2,226
Year Built 2013
Annual Tax Amount $11,241
Lot Size 0.378 Acres
Property Description
MULTIPLE OFFERS - OFFER DEADLINE IS 6PM MONDAY, 6/17 You will love this meticulous and move in ready home with rocking chair front porch in Riverview Estates. Open floor plan with plenty of natural light and hardwood floors on the first floor. As you enter, the formal Dining/FlexRoom is on the right. The eat-in Kitchen has maple cabinets, granite counters, newer double oven stove and dishwasher. The Family Room with wall of windows, built in bookcases, natural gas fireplace and custom mantle overlooks the beautiful paver patio, park like tree lined yard and pretty landscaping! The newer Weber grill with gas line and propane firepit is included. Great floor plan for entertaining. The Den/Office with french doors next to the kitchen; and a Powder room complete the first floor. Upstairs are 4 spacious bedrooms, the Primary Bedroom with walk in closet, ensuite bath with maple cabinetry, granite counters, dual sinks, updated tile, soaking tub and shower. There are 3 other bedrooms in neutral colors and an additional full bath with tub/shower. Convenient 2nd floor laundry room. Natural gas heat, public water and sewer, on demand hot water heater, Energy Star home. Low annual HOA fee includes the use of the pool and amenities. Play golf at Riverview Golf Course located within the community! The full basement is ready for finishing. Close to downtown Easton - great restaurants, a farmers market, shopping, entertainment and the Forks Township Park! This is a true gem!
Location
State PA
County Northampton
Area Forks
Rooms
Basement Full
Interior
Interior Features Center Island, Den/Office, Laundry Second, Walk-in Closet(s)
Hot Water Gas
Heating Forced Air, Gas, Zoned Heat
Cooling Ceiling Fans, Central AC
Flooring Ceramic Tile, Hardwood, Wall-to-Wall Carpet
Fireplaces Type Family Room, Gas/LPG
Exterior
Exterior Feature Covered Porch, Patio
Garage Attached, Off & On Street
Pool Covered Porch, Patio
Building
Story 2.0
Sewer Public
Water Public
New Construction No
Schools
School District Easton
Others
Financing Cash,Conventional,FHA,USDA(Farm Home),VA
Special Listing Condition Not Applicable
Read Less Info
Want to know what your home might be worth? Contact us for a FREE valuation!

Our team is ready to help you sell your home for the highest possible price ASAP
Bought with Weichert Realtors




